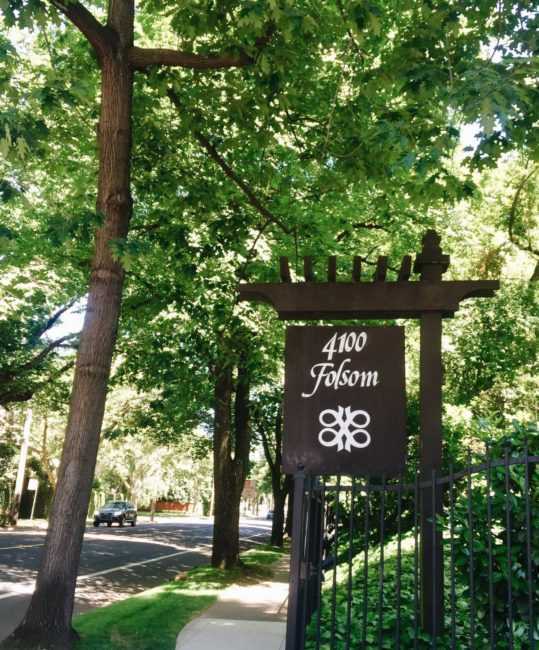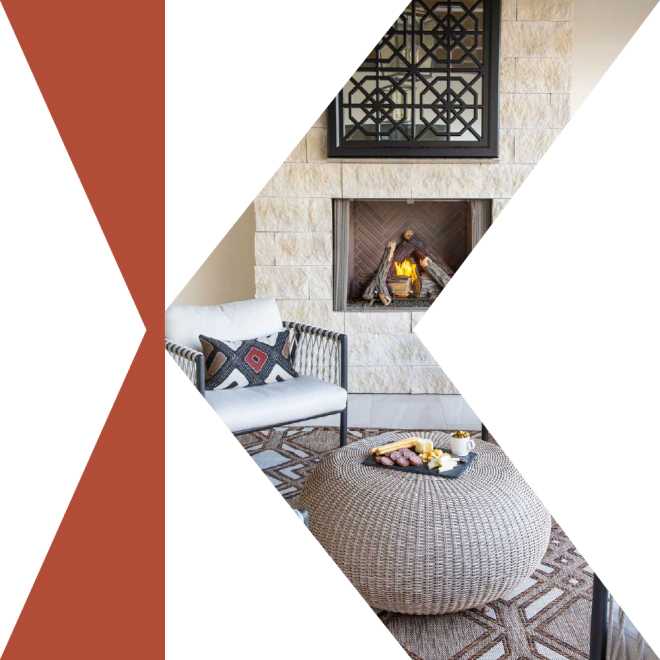There isn’t a morning that I don’t drive by 4100 Folsom Boulevard and say, “Hi Grandma!” In East Sacramento, there is an architectural icon not known so much for what it is, but rather what it is not. The 10-story, concrete and iron midrise referred to simply by its address—4100 Folsom Boulevard—does not reflect the classic architectural styles that define one of the city’s older and more popular neighborhoods. Still, the midcentury modern structure is far from being outdated; its presence, appeal and value seem to be on the rise more than 40 years since its construction. This building also happens to be where my grandmother lived for over 25-years. My sister and I followed her lead in the third floor space for two years as well.
In the early 1900s, Louis F. Bruener purchased the property, located at 41st Street and Folsom Boulevard, once known as “Twin Oaks” and built a large home there. The mansion remained a neighborhood landmark for decades until it was replaced by the luxury 4100 Folsom Boulevard apartment building in the 1960s.
According to published reports, Dreyfuss & Blackford Architects located the building on the mansion’s footprint to preserve as much of the existing landscaping as possible. Continental-Heller Construction Company built the structure and landscape architects Mayes & Beck planted additional trees and shrubbery and created a berm facing Folsom Boulevard. Architect Leonard Blackford and Mike Heller, owner of Continental-Heller Construction Company, teamed up on a number of high-profile projects such as the Sacramento Municipal Utility District Headquarters office building on S Street. In 1967, their collaboration on 4100 Folsom Boulevard fetched a merit award from the Central Valley Chapter of the American Institute of Architects.
When Blackford designed it, 4100 Folsom Boulevard was the cutting edge of where architecture was going. Besides being a very progressive piece of architecture at the time, it has to be the most innovative at the time. Despite some initial objections against such a large apartment building being built in East Sacramento, the project moved forward. Apartments later gave way to condominiums, creating a vertical down neighborhood complete with a homeowners association. Due to zoning and everything else, you couldn’t duplicate this building today.
The gated, lush two-acre grounds are set back from Folsom Boulevard and include a variety of California native and endangered trees that shield the midrise from the busy thoroughfare and create a sky-forest feel for those who have overlooking views. The large, unusual tree at the entrance is a broadleaf conifer generally found only in the southern hemisphere. The grounds also include his and her dog runs, picnic area, built-in barbecue and pool.
A pair of large, black double doors with oversized brass knobs guards the building’s entryway, where one must be buzzed into the first-floor foyer. Residential units are located on levels one through 10 and require elevator access. Mail boxes, a community “garden” room, fully equipped exercise room, sauna, extra storage and rental unit are all on the sublevel.
Condominiums come in two- or three-bedroom formats, measuring approximately 1,750 to 1,900 square feet in size. The 10th floor is the only exception, where former resident Thomas P. Raley combined four units to create a single, spacious 7,000-square-foot penthouse. Each condominium has a linear layout with two bathrooms, large living area, walk-in kitchen and laundry room. All units have wonderful 8-foot windows with views—which only become more spectacular the higher you go—and sun decks off the living room and spacious master bedroom. Units were built with walk-through closets and double vanities. The building was originally designed with strong Japanese overtones, and marble sinks, rosewood doorknobs,“slider” doors that close off the kitchen and ample storage space can still be found in units throughout the building.
My sister and I would visit the rooftop view of the sunset and the State Capitol when we resided there. We would also reminisce about the great slumber parties at Grandma’s house where dinner always involved either pizza or peanut butter with See’s Candies for dessert. Its comforting to have “Grandma’s building” just around the corner so she can still watch over me in my own neighborhood today.


