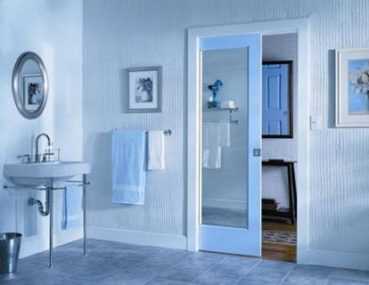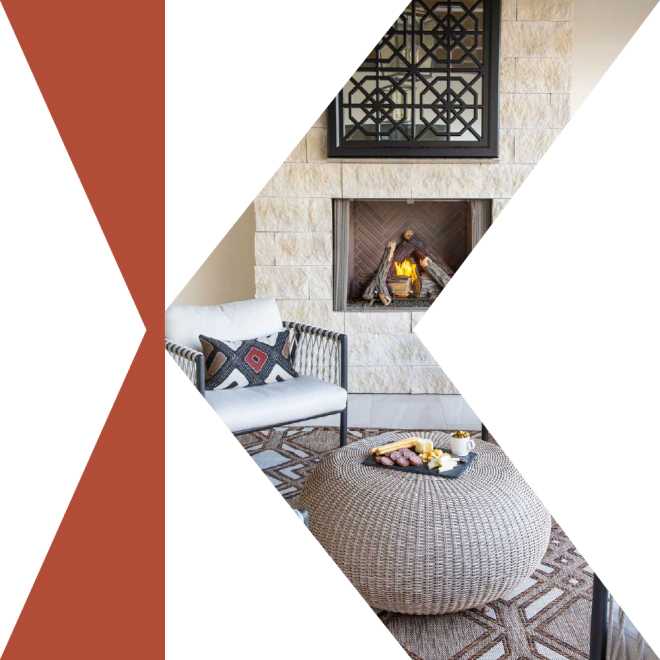For our second day at the Northern California Home & Landscape Show, we met even more new friends where we chatted about the livable home. To share in our presentation, we asked Erin Clay of Livable Design by Eskaton to join us with her expertise. In case you missed it, here is what we shared!

Livable Design is creating beautiful home environments by blending style, function and convenience. To achieve this, several areas of the home are addressed. One can start by:
Creating Living Spaces
-Entries and Thresholds: Level with main living spaces; well-lit and free of area rugs and obstructions.
-Doors: Remove doors that aren’t necessary; use pocket doors.
-Pathways: Keep them wide and define floor changes with visual contrast.
-Seating: Specify arms that come to the front of seat cushion; make sure they don’t sit too low.
-Lighting: Watch for glare and layer light to provide a variety of levels.
-A space for all: Include media areas, technology and entertainment so a variety of people can interact.
Creating Private Places
-Separate sleeping spaces: Useful for illness, snoring, privacy
-Doors: Minimum of 32”, ideally 36” for wheelchair
-Hallways: Minimum of 42”, ideally 48” for wheelchair
-Windows: Situate to view nature and for ventilation and escape in case of emergency.
-Window coverings: Specify to provide natural light during day and privacy at night. Put on remote.
-Flooring: Carpet provides an insulated feel and spacious look. Use commercial pad for wheelchairs.
-Multi-functional: Murphy bed, sofa bed for caregivers.
Designing the Kitchen
-Cabinetry: Allow easy access with large drawers and base cabinets with roll outs and lazy-susans. Consider knee-spaces.
-Lighting: Illuminate overhead, in task areas and with accents such as pendants and dimmers.
-Plan: Keep it as open as possible to allow flow and interaction, allow 42” between counters.
-Counter tops: Use solid surfaces and specify at varying heights.
-Faucets: Specify ones with lever handles and pull outs.
-Appliances: Lower the microwave and raise the dishwasher.
Designing the Bathroom
-Safety: Provide grab bars and skid resistance flooring.
-Showers: Eliminate thresholds, add texture and benches.
-Cabinetry: Specify multiple heights (30”-36”) and consider knee-spaces.
-Toilets: Consider a hi-line style that sits 18”-21”H
-Tubs: Allow an area to sit and swing legs into tub instead of stepping over edge.
-Shower curtains: Eliminate them.
-Accessories: Hand held shower, shampoo niche, sconces for added light
Rest of the House
-Indoor/outdoor connections: Windows and doorway with visibility to outdoors
-Safety and security: Paved areas and adequate lighting
-Comfort and accessibility: Sun and shade with public and private areas
-Freedom, choice and variety: Versatile seating arrangements
-Contact with nature: Color, foliage and fragrance
-Support for activities: Front loading washers and dryers
