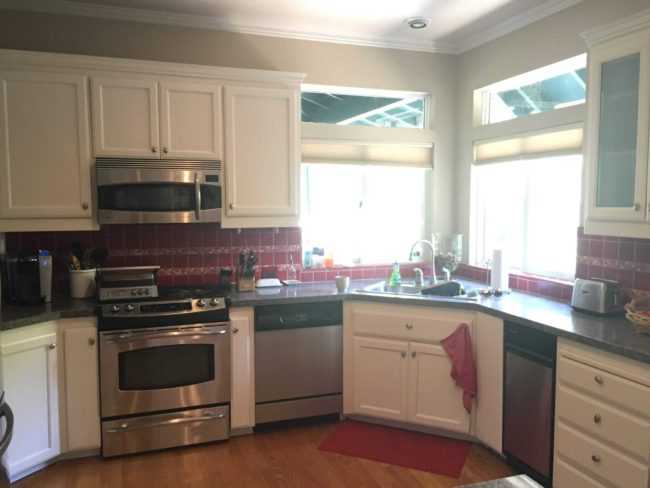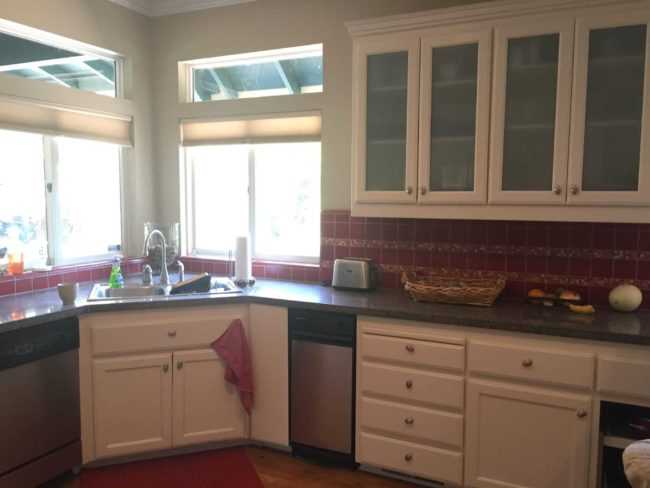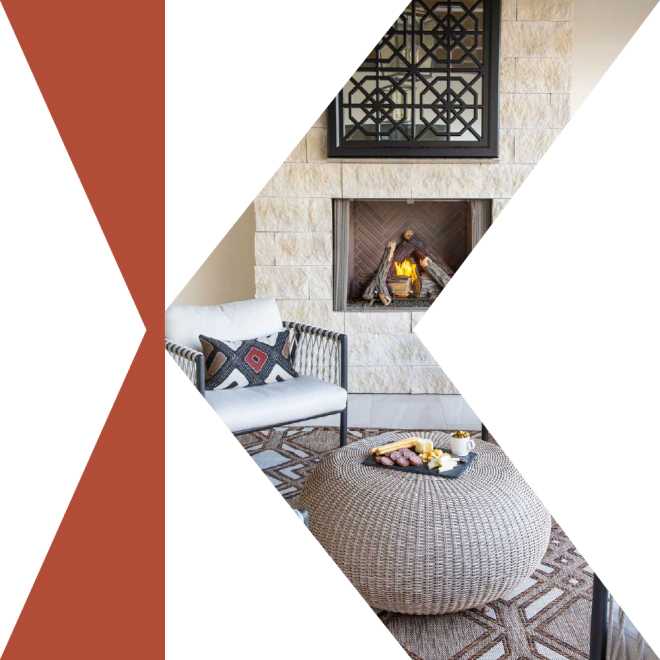Come along with us as we follow KKDL designer Lori on this beautiful design. The before and afters are amazing and tell the story of this exceptional redesign. We talked to her about this transformation to learn more about the design and some of the challenges along the way. Be sure to scroll all the way down to see a glimpse of the kitchen before!
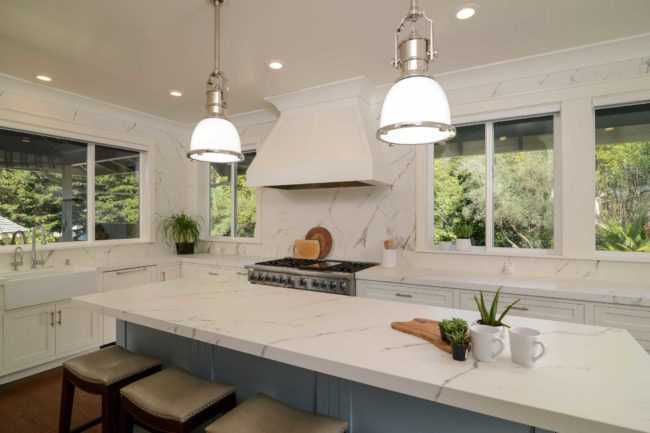
Q: What was the client’s biggest ‘ask’?
L: “With three boys, two dogs and a love of entertaining, their space needed to be as functional and durable as it was beautiful. Their kitchen desperately needed an update with more storage and counter space. Outside, we added an outdoor kitchen with lounge and dining areas as well as a completely new guest house built to look like it was part of the original plan—it now houses a full kitchen, bathroom, and living area too!”
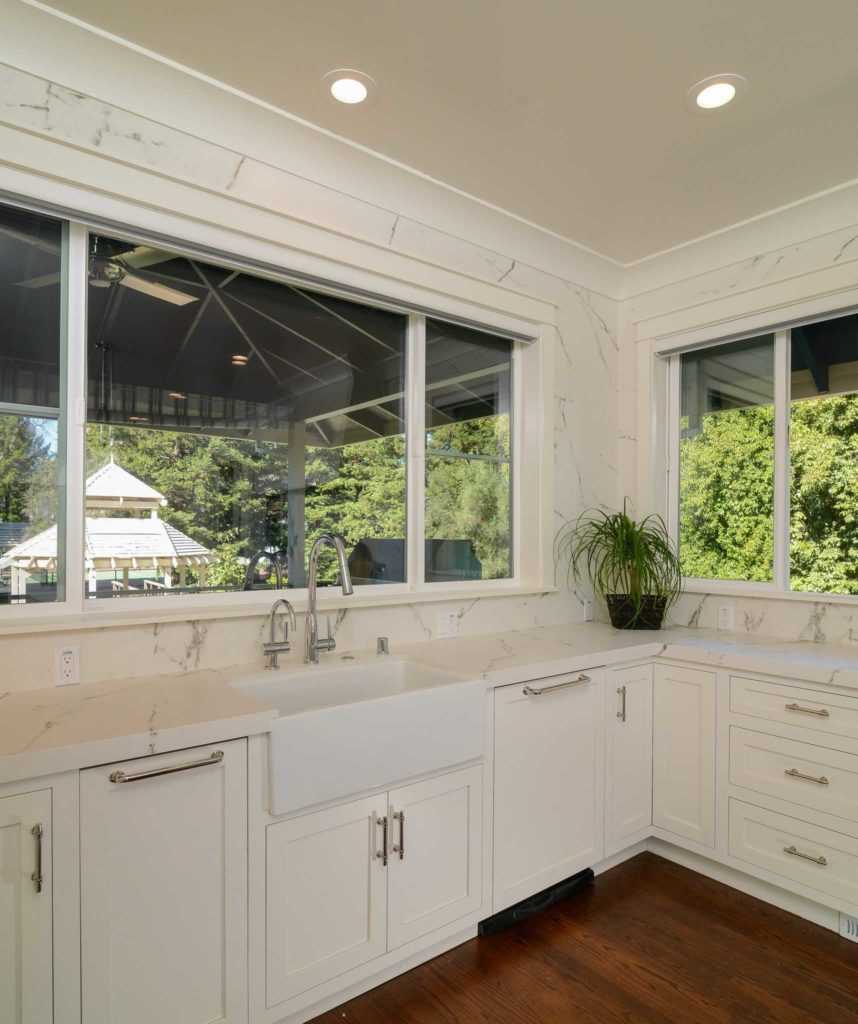
Q: Tell me about a certain space or room that you loved designing/installing most.
L: “The kitchen was such a transformation! We reconfigured the space, added large picture windows to let in the natural light and maximize the view, and specified appliances large enough for their family of five. The sleek counters and backsplash make clean up a breeze while maintaining a classic and timeless aesthetic. It was such a major change that they almost didn’t want to cook in it and get it dirty, but now they absolutely love using it!”
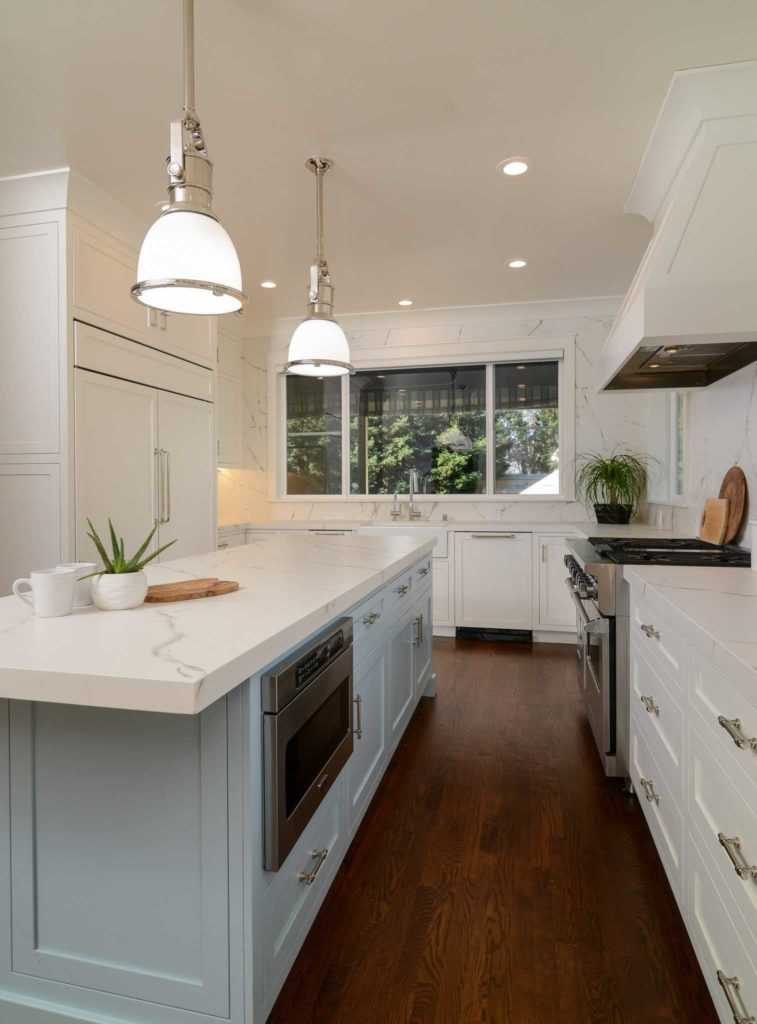
Q: Tell me about the clients—are they a family, active, social, homebodies, lifestyle, etc.
L: “They are an active family who enjoy sports and being outdoors.”
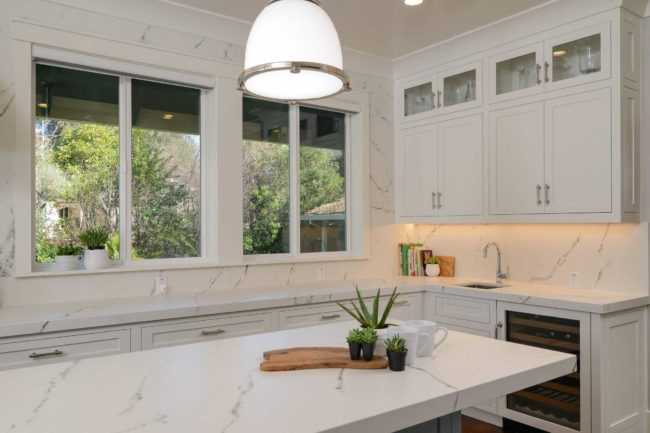
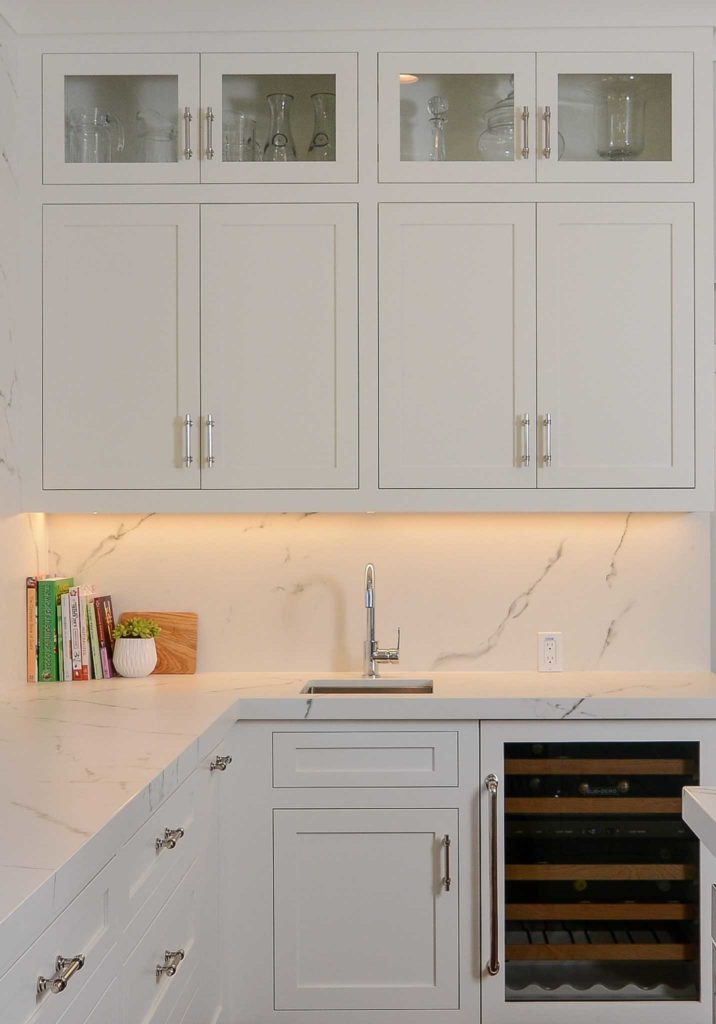
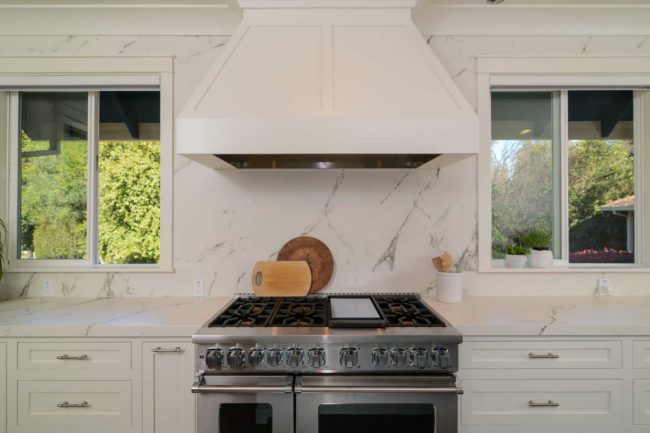
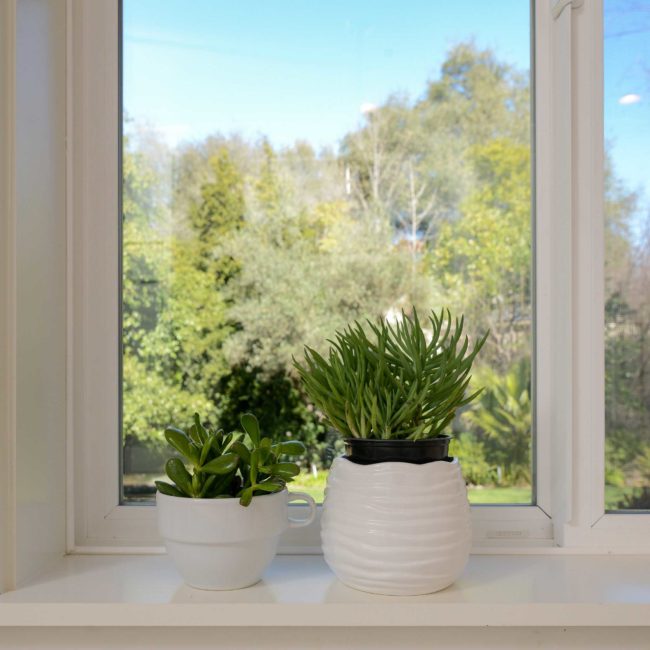
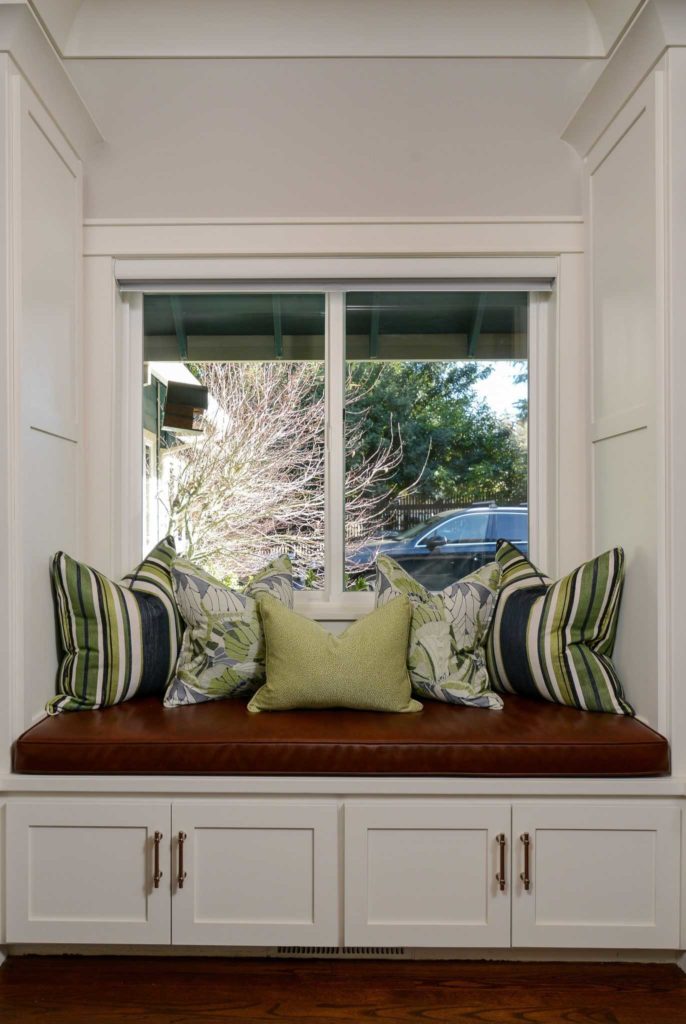
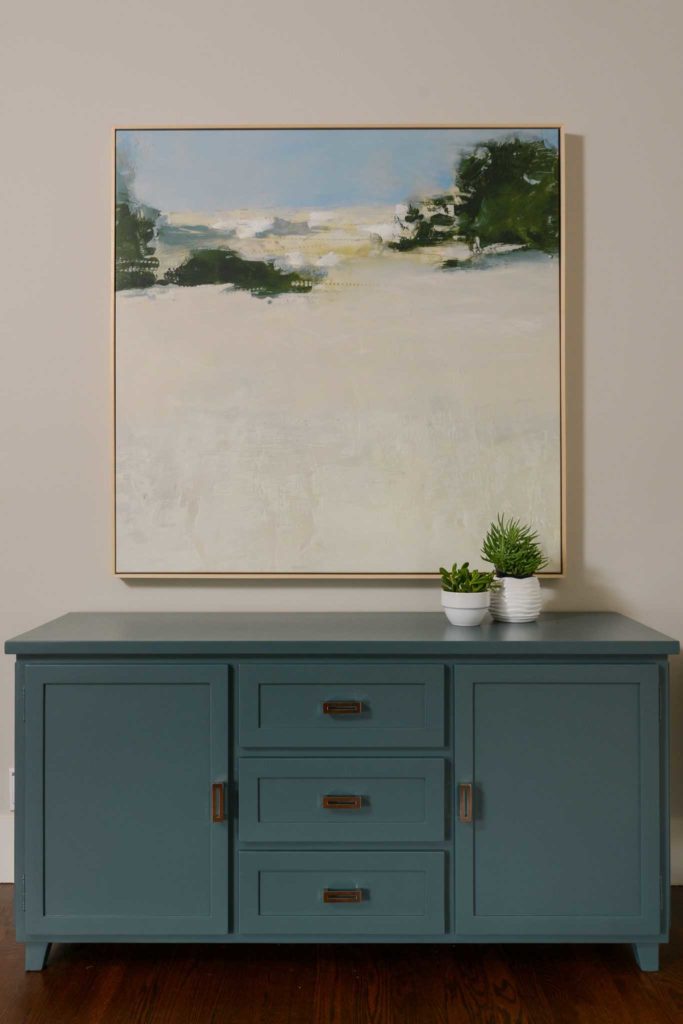
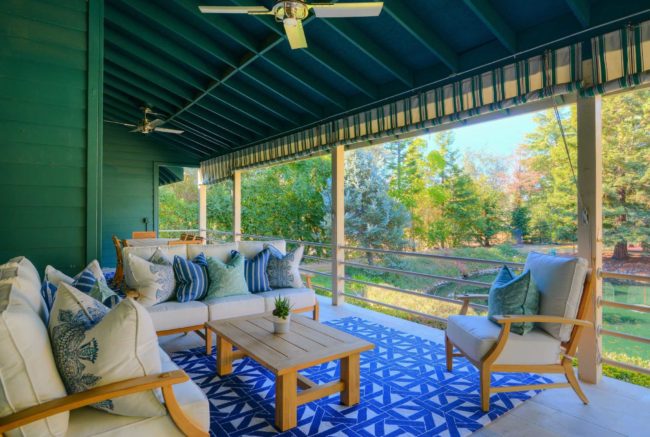
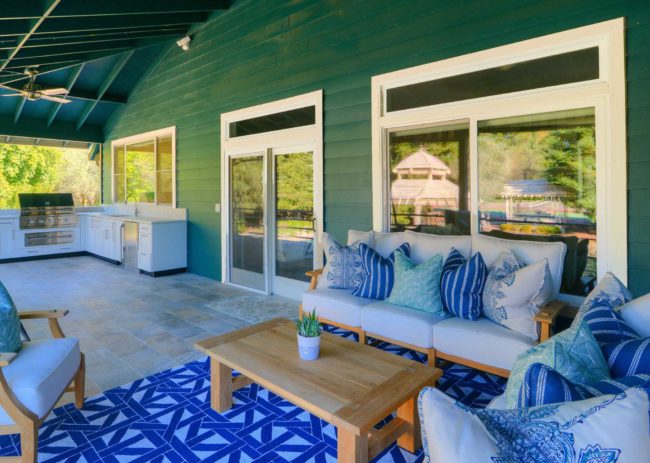
Before images:
