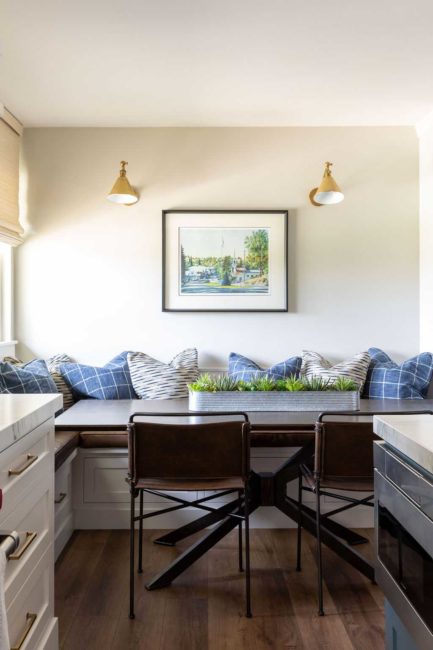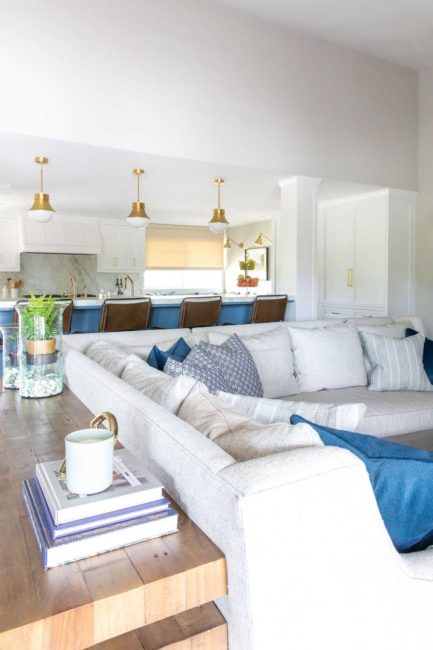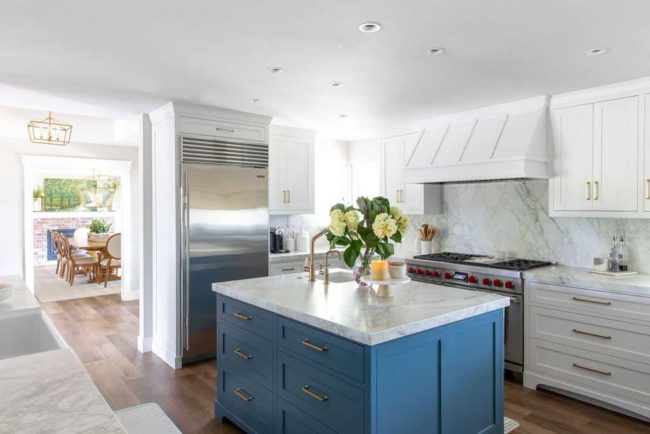During the height of the pandemic, nobody knew what to expect working from home or in dealing with supply chain issues to beautify their spaces. That’s when we received the call from this now #faveclient, wanting to remodel their home, we weren’t able to see each other in person. So we set up a Zoom call to hear all about the family and the project they had in mind. That is when we learned that this was the wife’s childhood home. She had seen it through countless updates and remodels throughout her life, but now it was time to put her family’s personal touch on it with the help of #KKDL. The husband-wife team was enlisting our help to truly make it their own – and we did just that!
We started by sharing ideas virtually with inspiration photos, favorite colors and brands and digging deep into what makes their family tick. They are a very tight knit group and love to do things together, so we knew we had to create multiple spaces throughout their home that they could enjoy for years to come.
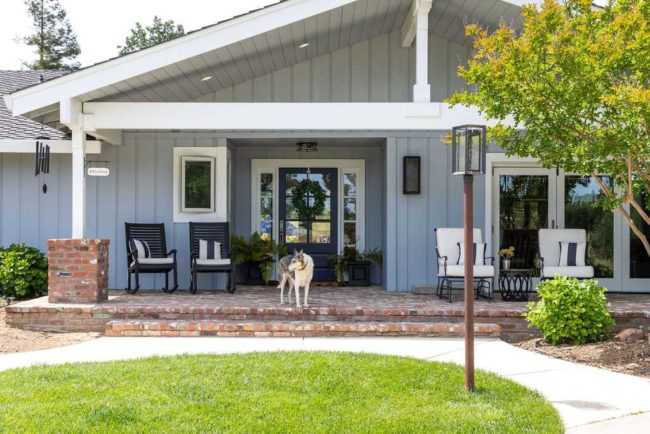
Q: What was the inspiration for the style of the home?
A: This is a ranch style home with a lot of land surrounding it. Even though it had been updated a few times before, there were still original elements that had never been touched. We wanted to give nod to the history of the home and all the family life that has passed through the space over the years while giving it an updated look. Keeping the original brick while injecting their love of blue and brass, really married the idea of an updated, transitional farmhouse.
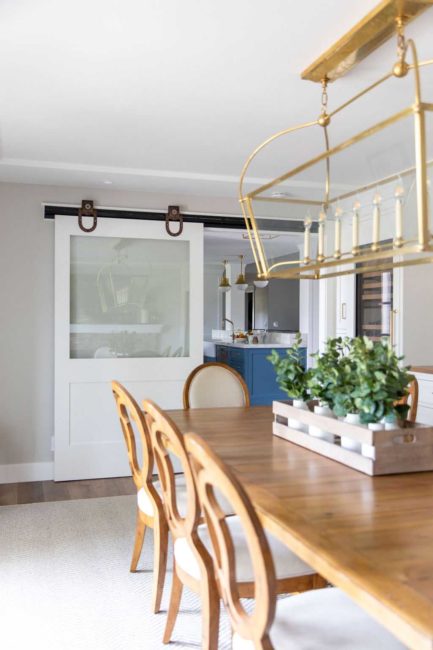
Q: What was the client’s biggest ‘ask’?
A: These clients love to entertain and spend just as much time indoors as they do outdoors. They also love to hang-out together as a family watching movies, cooking, and playing games. They asked to open up the space while not totally reinventing the layout. Opening the kitchen, repositioning the living room, and incorporating a proper bar was at the top of the list. The dining area and game room also got an update that really encourages guests to get comfortable and stay awhile.
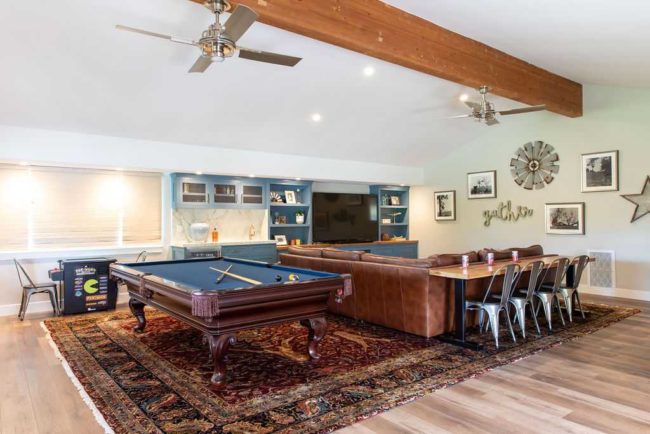
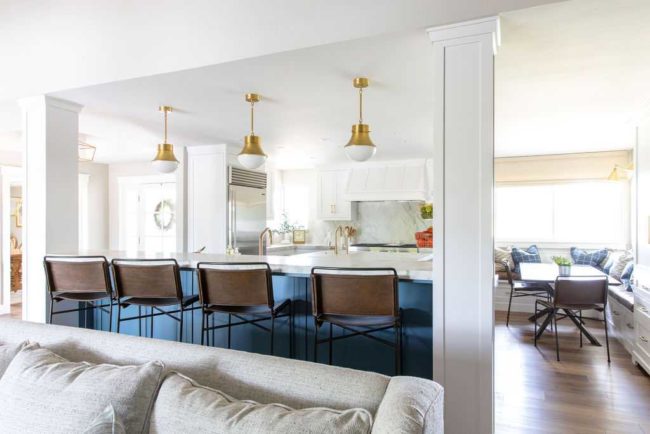
Q: Tell me about a certain space or room that you loved designing/installing most.
A: We loved all aspects of designing this home but taking out an entry closet and a couple side walls to transform the kitchen was the highlight. You can now walk through the front door and see an entire open floor plan instead of being greeted by a wall. Entering a space that carries you from front-to-back truly gives that breath of fresh air feeling with ample natural lighting and room for everyone to enjoy.
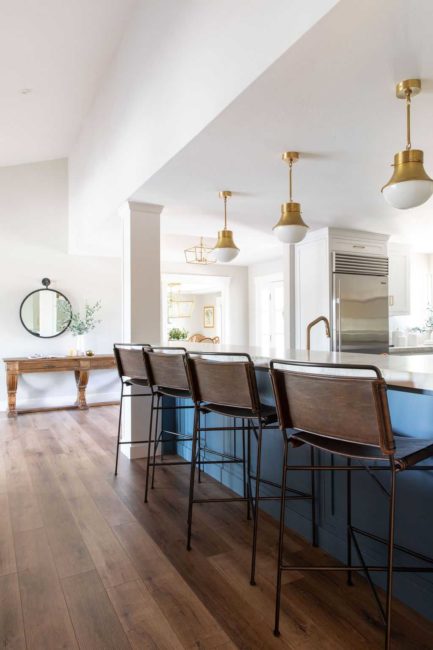
Q: Tell me about a design obstacle that you overcame to make the project a success.
A: One of the biggest original features that we planned to keep was the living room brick fireplace (a whole wall of brick fireplace). The room was already narrow and trying to keep this element while reconfiguring furniture knowing we wanted more seating was quite the feat. We made sure to focus on the balance of the furniture, sectional for mom and kids, recliner for dad, while making sure we incorporated a long, yet narrow ottoman for kicking feet up. We also opted for smaller drink tables, standard instead of extended depth sofa and placing the TV above the fireplace as to create one focal point.
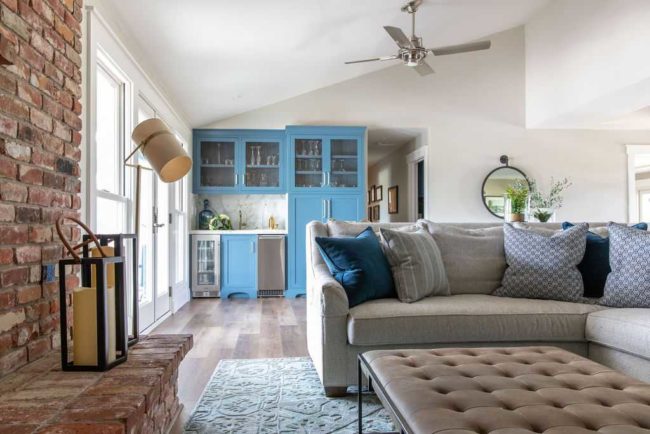
Q: What do you think your clients will most look forward to in their new space?
A: We know they are loving their space and all of the room they have to spread out, but we think they are really looking forward to hosting all of their friends and family in the years to come. Sharing in all the new (and old) elements with parents and watching the kids grow up in the “new” home that will one day be passed to them as well.
