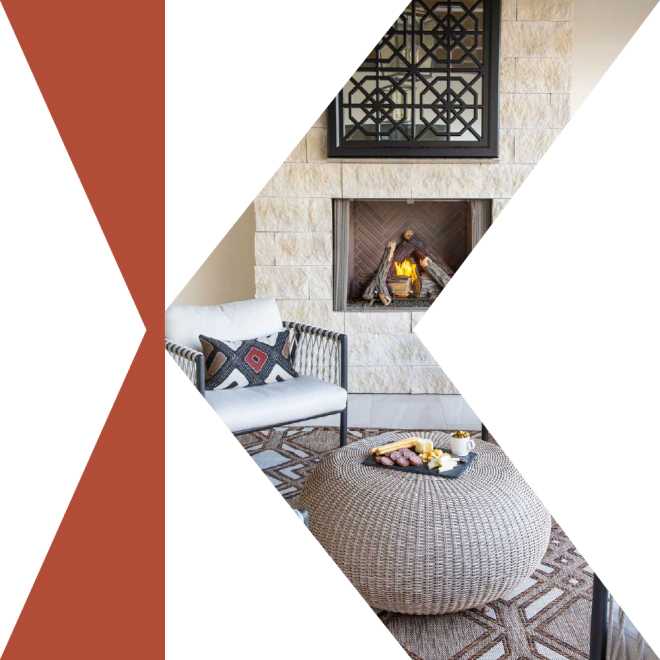When in High Point we couldn’t resist but celebrate our designer friends who participated in Traditional Home’s Junior League Designer Showhouse this year. Here is a little history of the home and the details of their beautiful work.

A 1912 historic Tudor Revival estate owned by Randall B. Terry was the venue for the well-visited showhouse this year. The list of designer “to-dos” included a full kitchen renovation, new landscape installation and complete interior redesign. Twenty-eight interior designers from all over the country, the Junior League Showhouse team and many design industry companies including our friends at Wesley Hall, Currey & Company, Ann Sacks, Dunes & Duchesses, Phillip Jeffries, Circa Lighting and Summer Classics came together to bring the overall aesthetic together.

Traci Zeller brought modern elegance to the foyer area layering crisp color, pattern and texture via hues of lavender and navy blue.


Jack Fhillips and Sally Alrizer came together to create a light and bright living room through traditional furnishings in shades of blue paired with vibrant modern artwork.

Michelle Workman outfitted the Ladies Library by layering feminine furnishings and fabrics inspired by a 1968 Hermes scarf upon existing dramatic dark wood paneling. Signature elements include a KKDL favorite light fixture above by Currey & Company and furnishings from Wesley Hall’s Peter Jacob Collection.

Eric Ross transformed the Library Terrace and Pool by potting evergreens and curating mismatched outdoor Summer Classics furniture pieces that looked as if they could easily be used indoors. As a departure, he used coordinating aqua-hued lounge pieces to create a clean and sleek poolside look.

The team at Madcap Cottage took on the Terry Estate Dining Room pairing antiques from a variety of eras with their signature use of whimsical color and pattern.



Lisa Mende knocked our socks off in the Kitchen, Mudroom and Breakfast Room of the estate. Using Art Deco influences with modern amenities in bold black, colbalt, brass and chartreuse finishes.

Christine Barbour took on the Bar area recreating the space using black glossy cabinets, gold ceiling accents and a basket weave marble floor.

Alan Ferguson and John Paulin designed the Family Room using simple lines and Mid Century Modern styling. Mixing treasures and art with the gray backdrop allowed for the perfect amount of sophistication.


Jennifer Hutton and Mickey Sharpe completed the Hallway and Stairs beautifully by incorporating rich and earthy paint colors with crisp trim and patterned stair runners. Artwork set in a gallery style provided a centerpiece to the home.



Leslie Moore created ohs and ahs in the Artist’s Retreat by painting sunshiny walls and adding layers of light, fabrics, rugs, accessories and artwork. We could have stayed in this space forever!

Kara Cox designed a chic bohemian Lady’s Dressing Room by incorporating quartz like wallcovering and dressmaker details into her small jewel box space.

Cathy Austin curated a gorgeous Daughter’s Room by collecting elements of modern glamour and art. Agate, brass and vibrant color successfully completed the look.

Lisa Sherry took a wonderful detour in designing the Private Lounge of the home. A look of casual luxe was seamlessly executed by upholstering white chaises and displaying wonderful oversized photography upon white walls.



Libby Langdon provided crisp elegance for a well-balanced his and hers master suite. A dramatic canopy creates an inviting bed space while seating and desk areas maximize every square inch to its full potential.

Holly Hollingsworth took us to the Carriage House designing the Upstairs Art Haven. The perfect space to relax, read and reflect upon worldly travels, she layered artwork, bold patterns and oodles of fabulous textures.

Lance Jackson and David Ecton of Parker Kennedy Living provided function and style when creating the Carriage House Office and Guest Room. Walls and ceilings shared the same print to create visual spaciousness and interest.
Looking forward to next year’s home!

