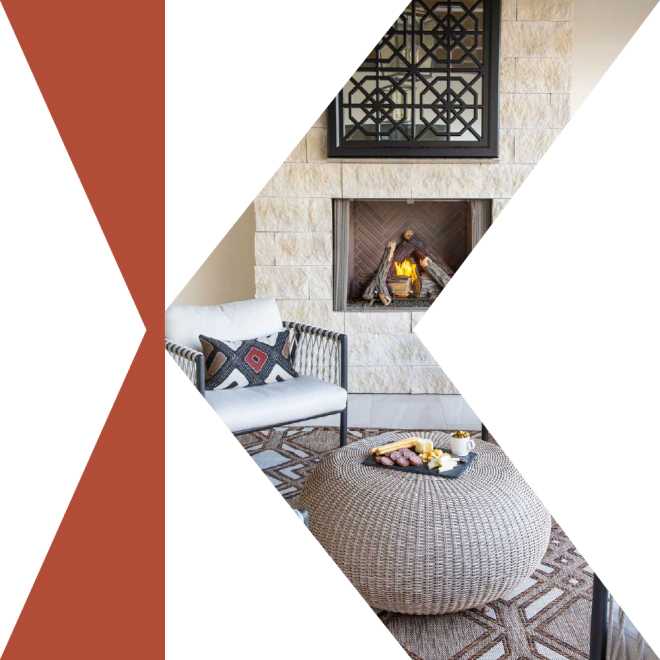The Dressed Nest is a series focused on design projects completed at Kerrie Kelly Design Lab. Here, our designers take us on a tour of designs they’ve recently completed, offering tips and tricks to accomplish a similar look.
Perfectly cozy for our two clients, or expansive enough for a big family, the Subtly Sophisticated Suite checks all the design boxes. With touches of menswear, playful patterns, and lots of luxe materials, our client’s new space features marvelous marble, metallic touches, and timeless color combinations.

Through a classic color palette paired with tons of texture, the kitchen boasts a crisp yet dimensional look. Making our way to the living spaces, the client’s love for clean lines and attention to detail are seen via a neutral backdrop and pops of menswear-inspired fabrics like hound’s-tooth, stripes, and windowpane patterned chairs and accents. With statement lighting above and warm hardwood flooring below, the couple’s new dining space continues the subtle sophisticated flow, all the way to the master suite.
The bedroom, bursting with feminine detail and cozy textures, offers a respite from the couple’s busy metropolis social life. Entering the master bathroom, sleek marble and brilliant lighting energize and inspire, layering luxury and extravagant detail onto the couple’s polished put together home.
Lead designers Jill Williams and Katie Tomlinson helped bring this new-build project to life through carefully crafted selections and a vision of this dreamy interior before it was even constructed.
What was the client’s vision for her space?
“The home sits on a block of Tuscan and traditional homes. Talking to the client, she wanted to make sure it stood out in a clean, transitional way. Her mind immediately went to a monochromatic color palette with clean lines balanced by traditional elements. Our job was to soften the space with finishes and materials that aligned with her vision.”
What’s it like building from scratch as opposed to having a ‘before’ space to work with?
“While we couldn’t physically walk the space, we could dream it up via floor plans and drawings. It was a lot of fun to work on because of the seemingly endless possibilities. Having a blank canvas means working out the awkward nooks and crannies before the construction crew even breaks ground, and that’s a great way to get ahead of the game!”

What was your favorite part of the design process?
“This time it was the photoshoot. We worked really closely with the client all the way to the finish line, so there weren’t any grand reveals or unexpected surprises. When it came to shoot the entire home, it was surreal to walk around and realize that our vision came to life, right down to the tile configuration.”
What was the biggest obstacle you overcame?
“With an open floor plan it can be difficult to break the space into different rooms. We used the arched openings to create an invisible barrier between the rooms to define the dining room and kitchen areas.”



What was the client’s reaction when she saw the space?
“Because we all worked so closely together, there was little left to surprise her with. But she loved it. It’s exactly what she pictured for her home.”
What was your favorite piece of the project?
“The tile backsplash in the butler’s pantry. Its contemporary beveled hexagon shape made from traditional Calcutta marble gave the transitional space a perfectly executed modern boost.”


For more, check out the completed project here.

