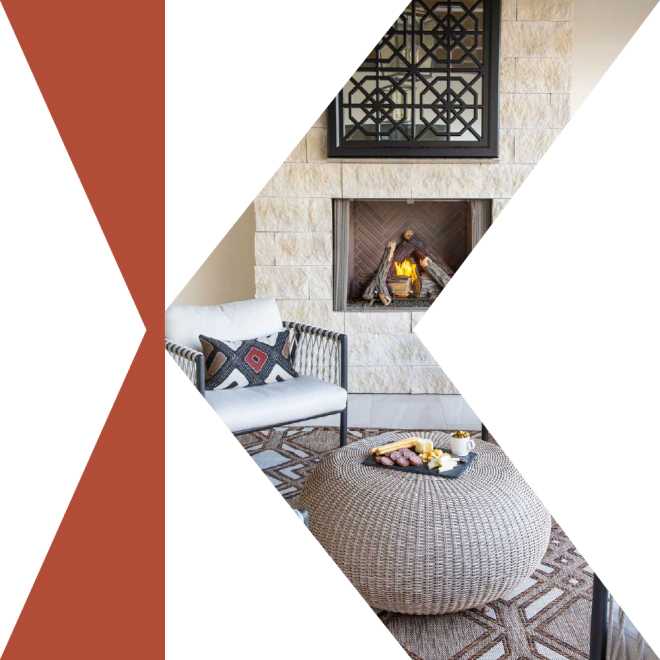Our Kerrie Kelly Design Lab designers are at it again! Lori and Katie recently tackled a beautiful design project, helping the homeowners flip this charismatic 1926 Bungalow equipped with charming details such as hardwood floors throughout and crown molding. Bringing up the value of the home on a budget was paramount to this project, as well as keeping the charm but adding serious home value. Katie chimes in to answer a few questions about the remodel.
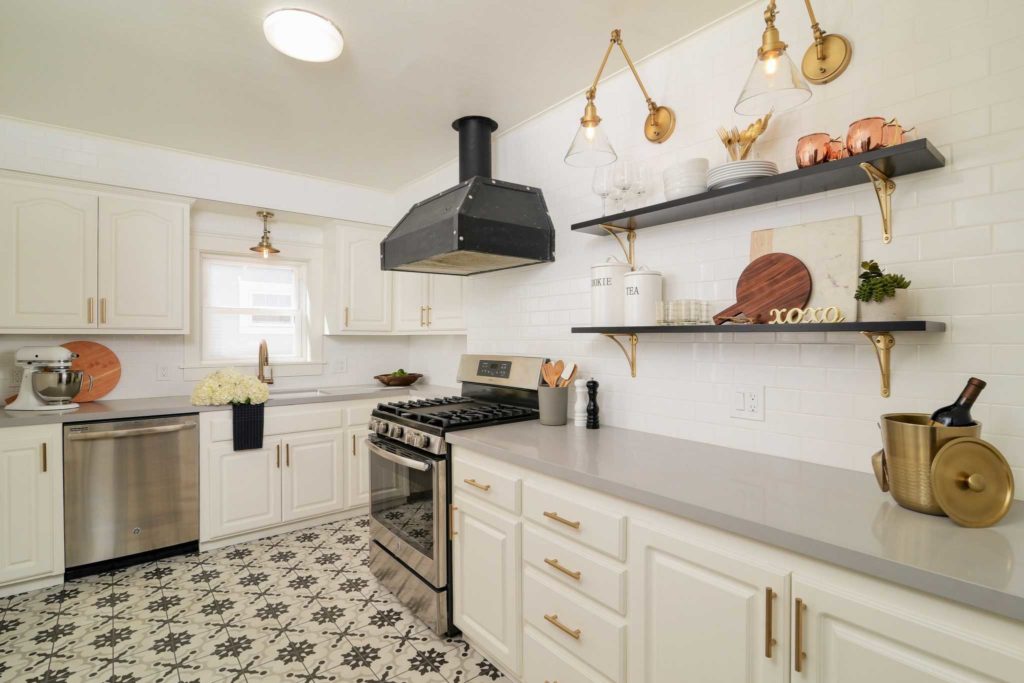 Crisp, clean and so inviting!
Crisp, clean and so inviting!
Q. What was the inspiration for the style of the home?
A. Updated, classic with a fun twist! Think black and white patterned floors and brass hardware. We love it when clients are open to our ideas and we knew our homeowner wanted to keep the bungalow character of the home while also adding some of the original charm back into this 1920’s home in an updated way that was more functional for her.
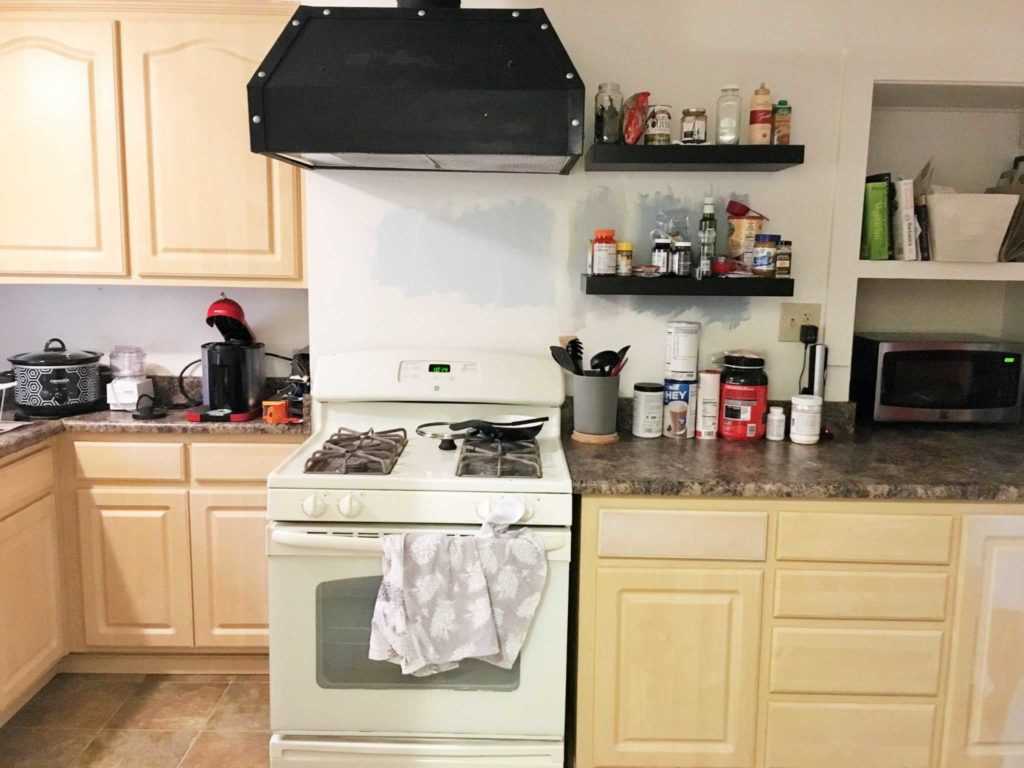
Before: drab, plain and not enough organization or personal style
Q. What was the client’s biggest ‘ask’?
A. She wanted to update the home and increase the resale value on a budget.
Q. Tell me about a certain space or room that you loved designing/installing most.
A. The kitchen was definitely the biggest transformation. We knew the footprint wasn’t changing so we added impactful elements such as the patterned tile floor, the contrasting open shelves and the subway backsplash tile that we took all the way to the ceiling.
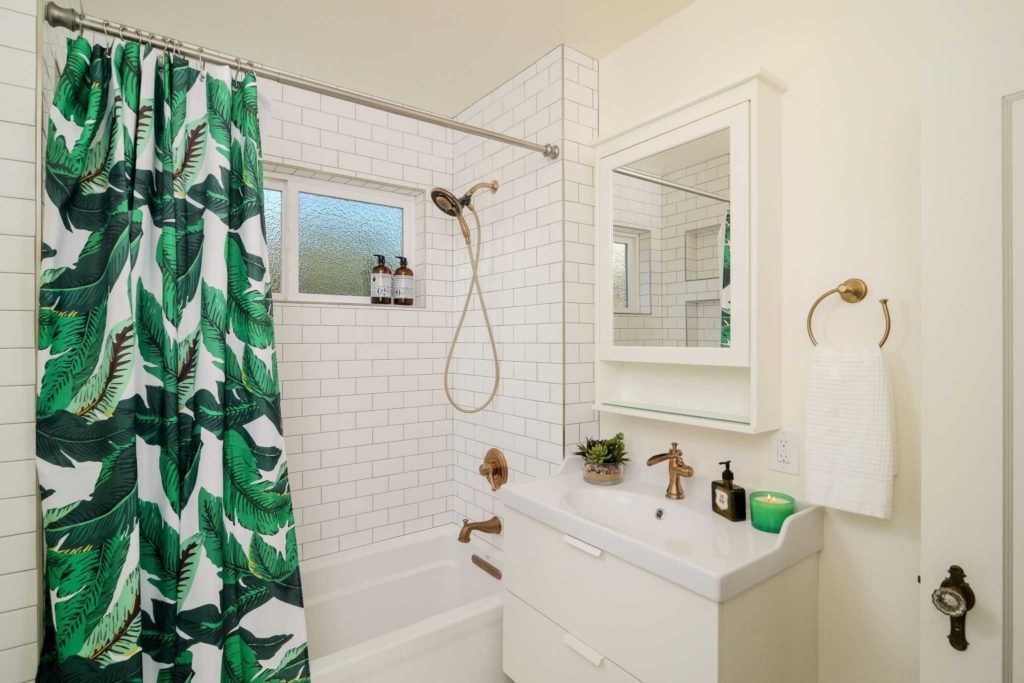 A fresh update on the bathroom, subway tile and pops of green
A fresh update on the bathroom, subway tile and pops of green
In addition to loving the kitchen remodel, we completely changed the bathroom layout to be more functional and open. Instead of having a super small standing shower with a tub across from the vanity (leaving minimal space to get around), we reoriented the shower and tub to be along the back wall. We also moved the toilet to the other side of the space to leave plenty of room for a new vanity and for hanging towels or a small bench in the future!
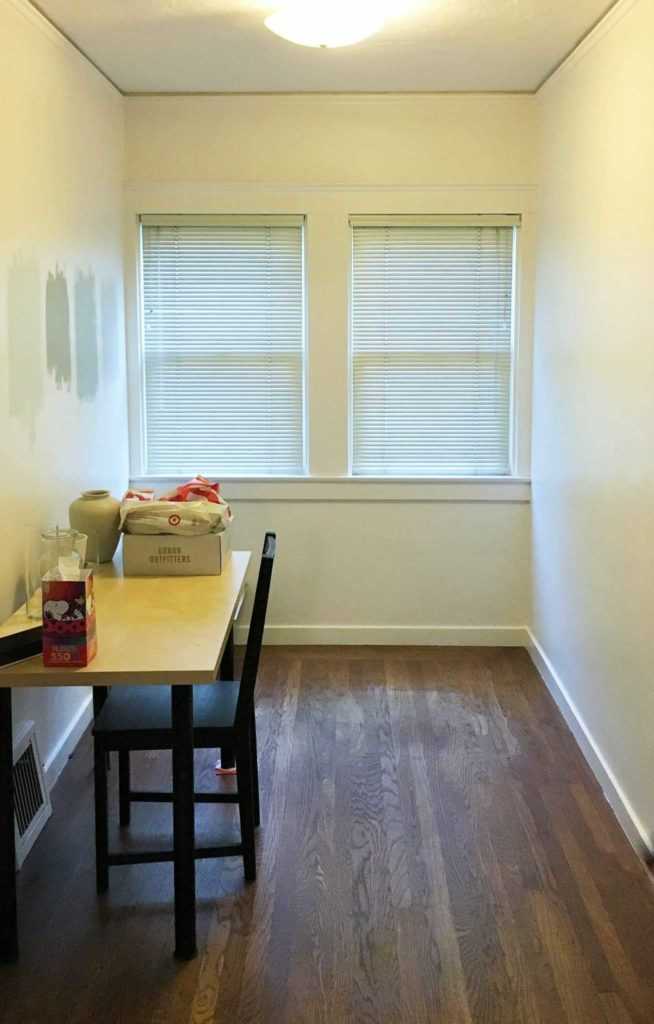
Q. Tell me about a design obstacle that you overcame to make the project a success.
A. We wanted to maintain a casual dining area but the space was so long and narrow it made it difficult to plan for furniture. So we decided to build in two long banquette benches along each wall and pile them with pillow to create a cozy dining space perfect for Sunday mornings.
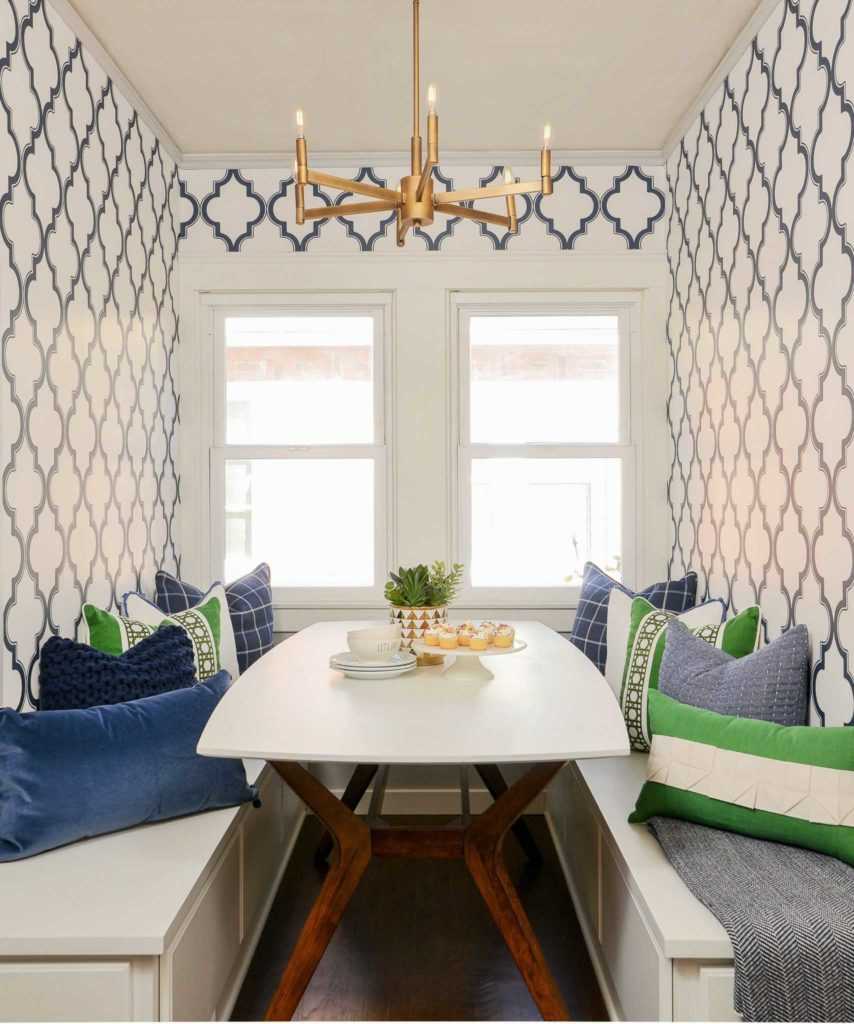
This turned out to be so cozy and full of life with the fun wallpaper and vibrant colors that we can’t help but love it!
Q. Tell me about the clients, how do they spend their days?
This was a unique project for us. We designed this house as both a flip and for our client who was planning to live there during the renovation. This father-daughter duo’s plan is to purchase homes around the Sacramento area and renovate them one at a time. This was house #1 for us!
Q. What were some of your favorite items in the home?
A. We found a lot of accessories through 42nd Street Design Co. and used Delta plumbing throughout, like the Delta ‘Trinsic’ faucet in the kitchen and the Delta ‘Cassidy’ suite in the bathroom.
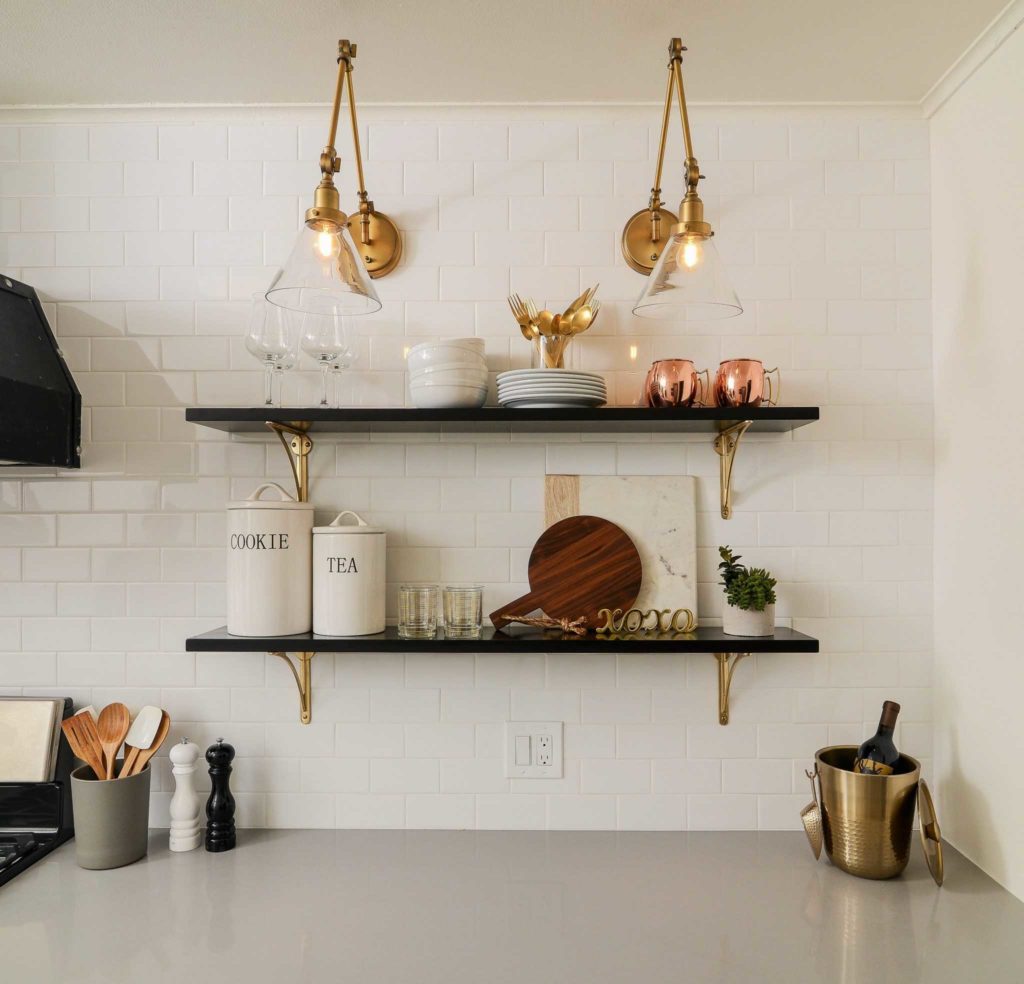
Q. What do you think your clients will most look forward to in their new space?
A. We hope they enjoy a light and bright space to relax, dine and entertain. While this house had great bones, we added the meaningful details to make this house functional. You’ll note details such as; a thoughtful space for the microwave, a pull out trash can and recycling center, and shampoo niches in the shower. Everything now has its place.

