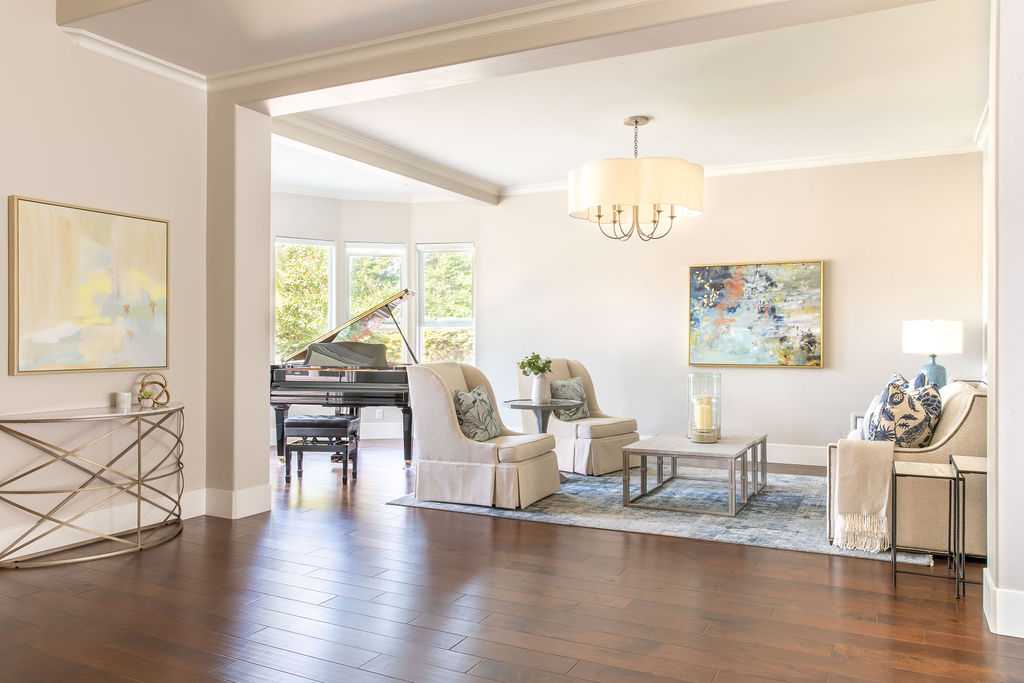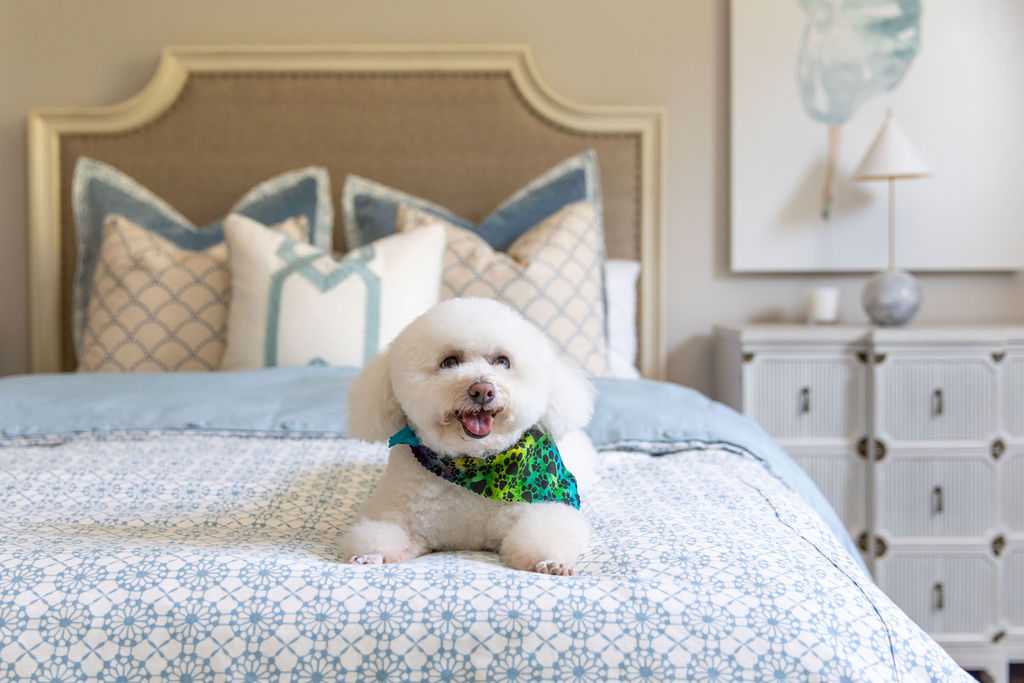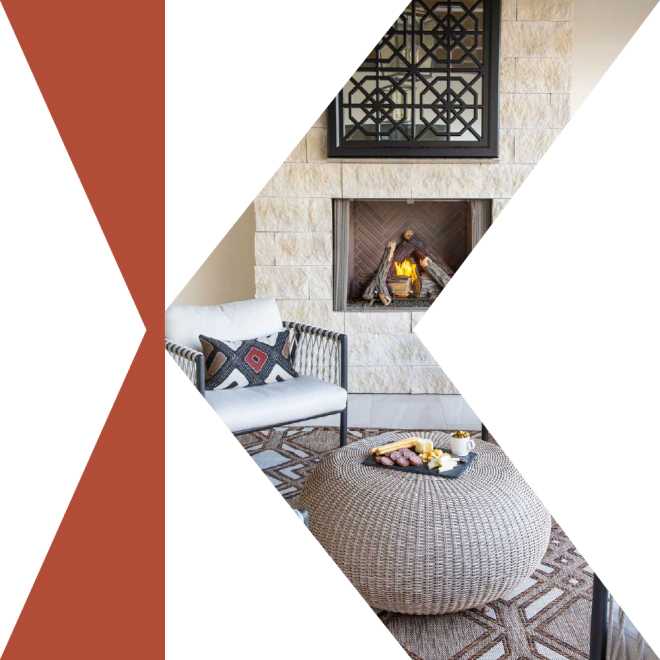All I could think is, “No one wants to start a remodel this way.” On Independence Day 2018, a home we designed 10-years ago had an unfortunate turn of events where the house caught fire after the annual fireworks display. The family of five, plus their puppy were all sleeping upstairs when one of the three daughters came into the parent’s master bedroom asking, “Mommy, are you cooking something outside?” When the mother saw the flames flare up outside the window behind the daughter, the family quickly huddled together, grabbed their puppy and escaped down the central stairway as fast as possible.
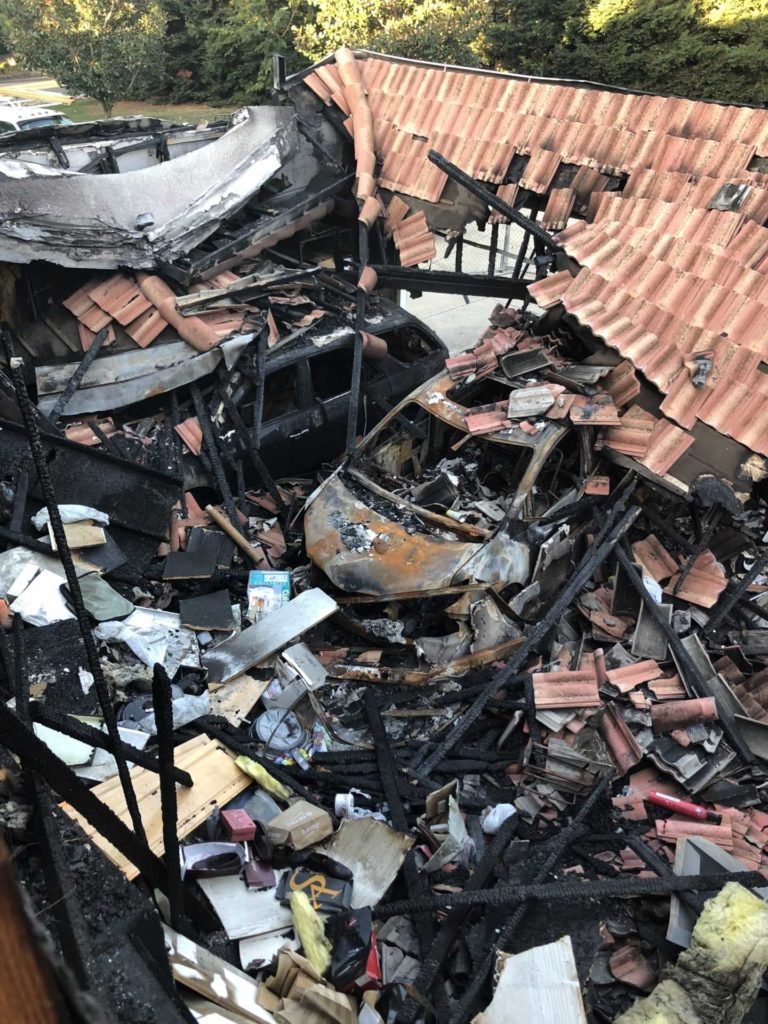
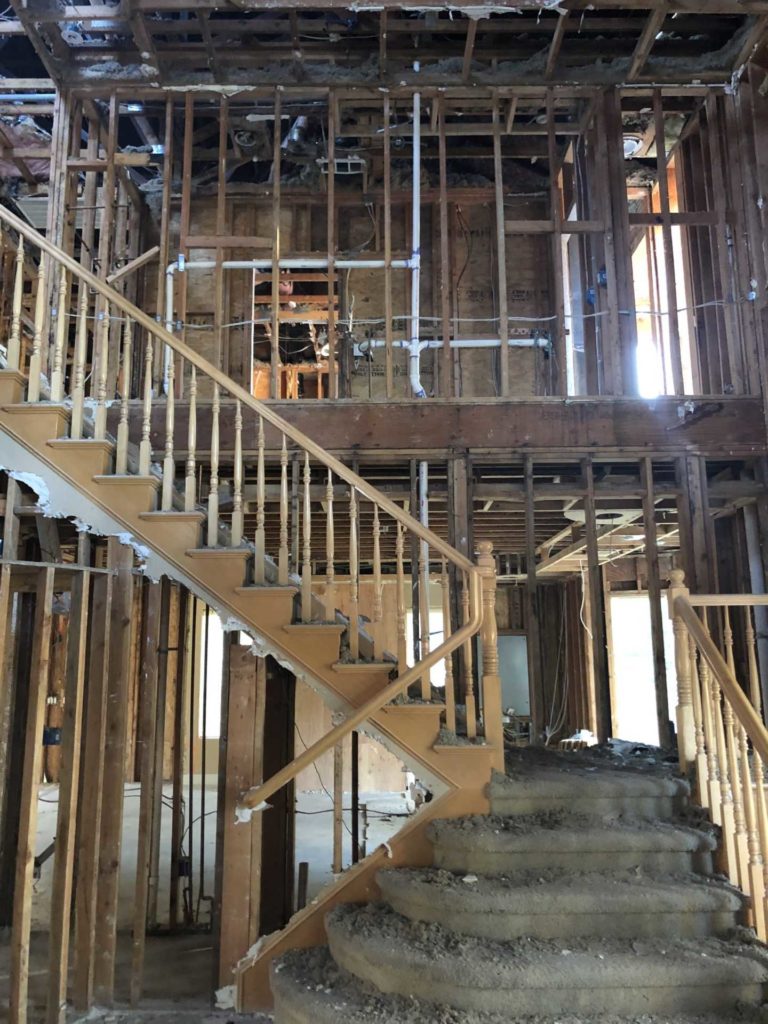
The flames destroyed the home, the cars in the garage and some of the yard. The good news is that no one was hurt. The bad news is that the family lost their home and everything in it. The REALLY good news is, since we had designed the family home 10-years ago, every single finish specified and product purchased for the home was not only documented through orders, invoices, presentation boards and construction documents, it was also photographed top to bottom throughout construction and upon completion. Nothing is more helpful when working with an insurance company to appropriately recreate and rebuild what was once there.
Luckily, with this information in hand, the family quickly decided to rebuild. I remember calling the family at 6am the next morning when our wallpaper hanger called and said he thought he saw the family home destroyed on the news the morning of July 5th. We offered and the family took the opportunity to re-imagine the floor plan, finishes and furnishings, making the house an even better fit for their growing family.
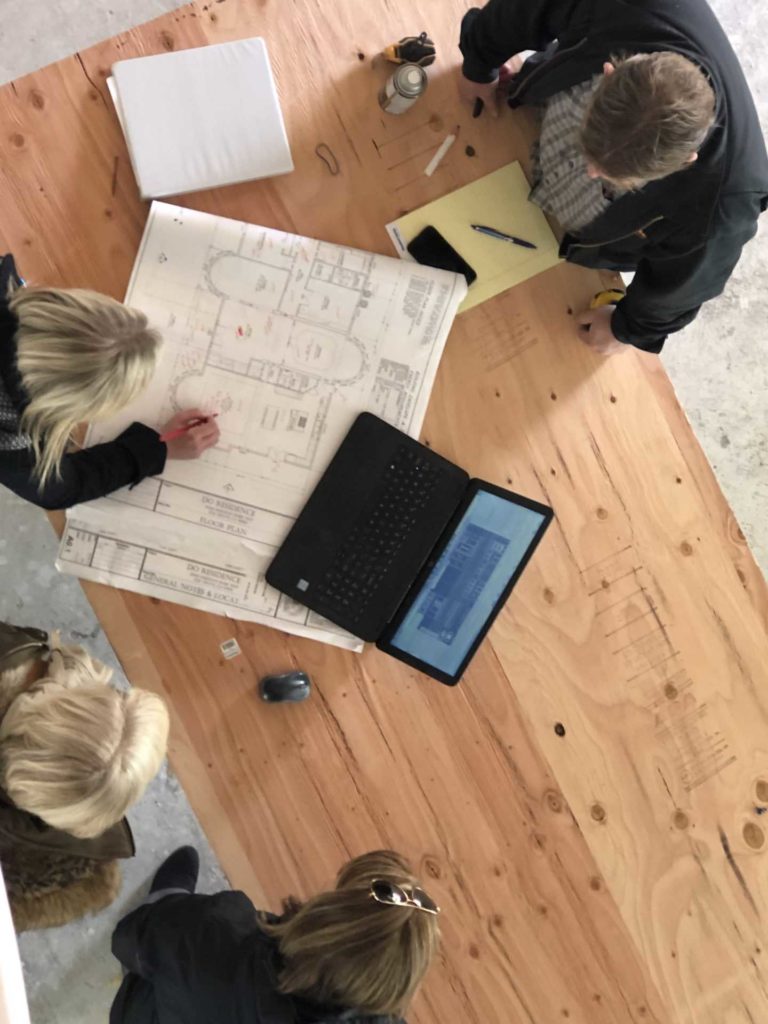
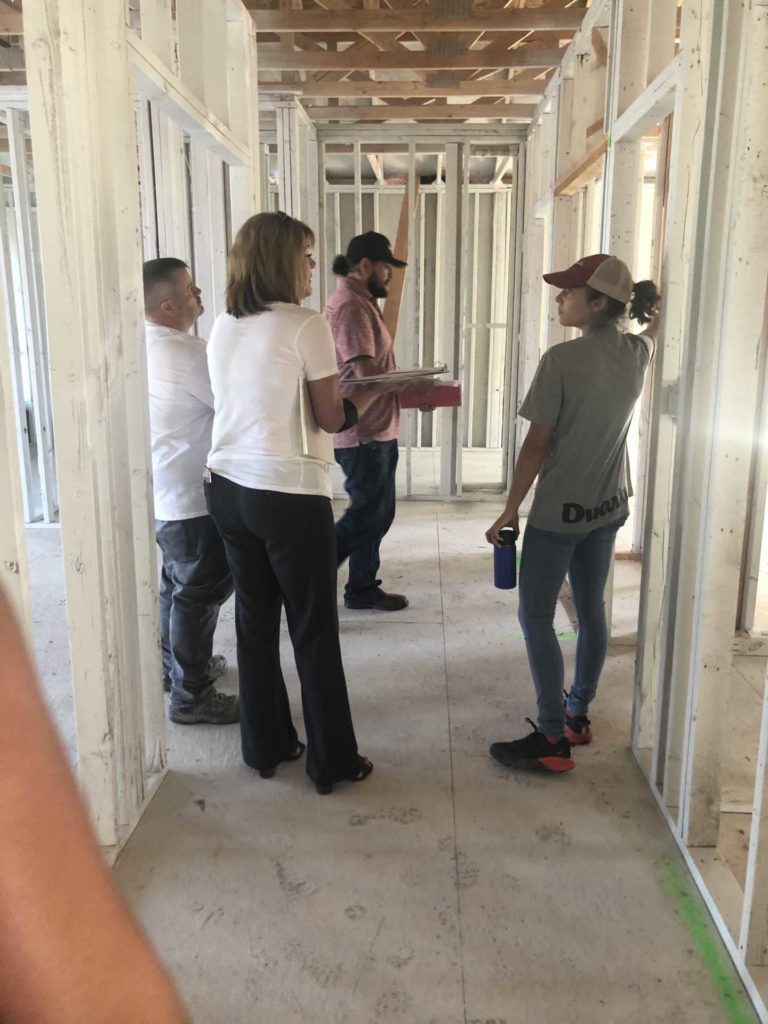
Who lives here: A couple and three young teen daughters
Location: Elk Grove, California
Size: 5,500 square feet
Before the fire, the home had a sprawling layout with an office suite, children’s study room, living, dining, kitchen, laundry and family room all on the first floor. Upstairs, there were three bedrooms, two bathrooms, a bonus room, library and master suite. We decided not to change much of the actual layout but to really focus on the livability details like the kitchen plan, whole house fan, AV system and energy efficient lighting, Milgard Windows and Hunter Douglas window coverings.
This family loves to entertain and have lots of friends over, so we gave them entertaining space that has a big, open flow throughout the kitchen. We also discovered the three daughters are aspiring chefs, so the appliances (all Wolf and Sub Zero) and surfaces, like their Cosentino countertops, needed to be top of the line. When it came to new color choices, we balanced Sherwin Williams’ soft grays, warm whites and blues to create a soft focal point in an open environment.
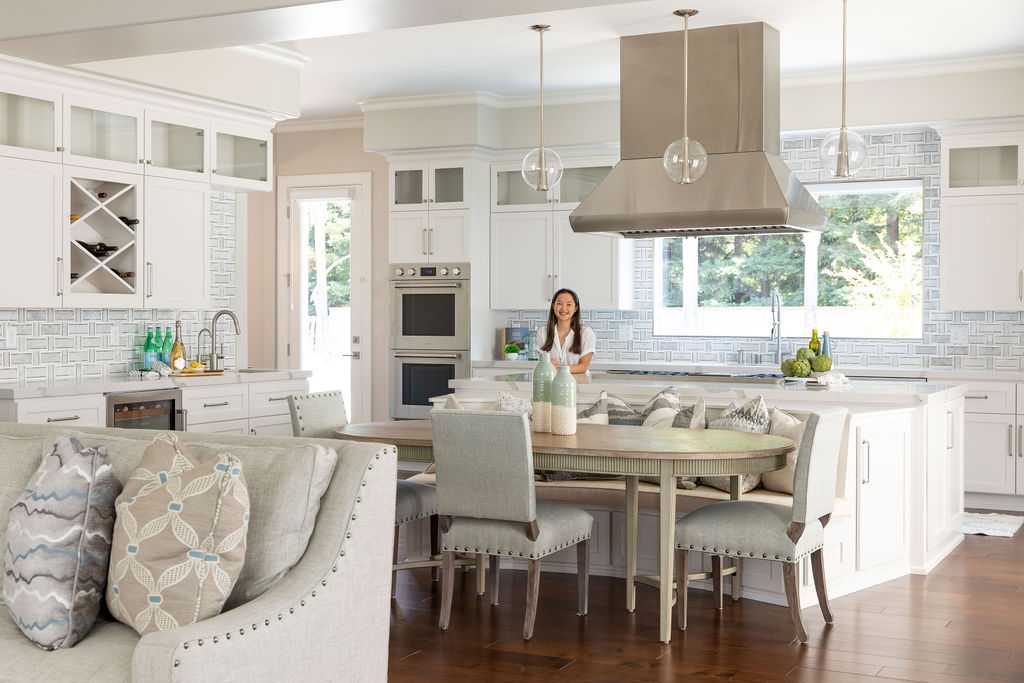
The new family room is now an extension of the kitchen and the center of entertaining due to its integrated banquette and eating area.
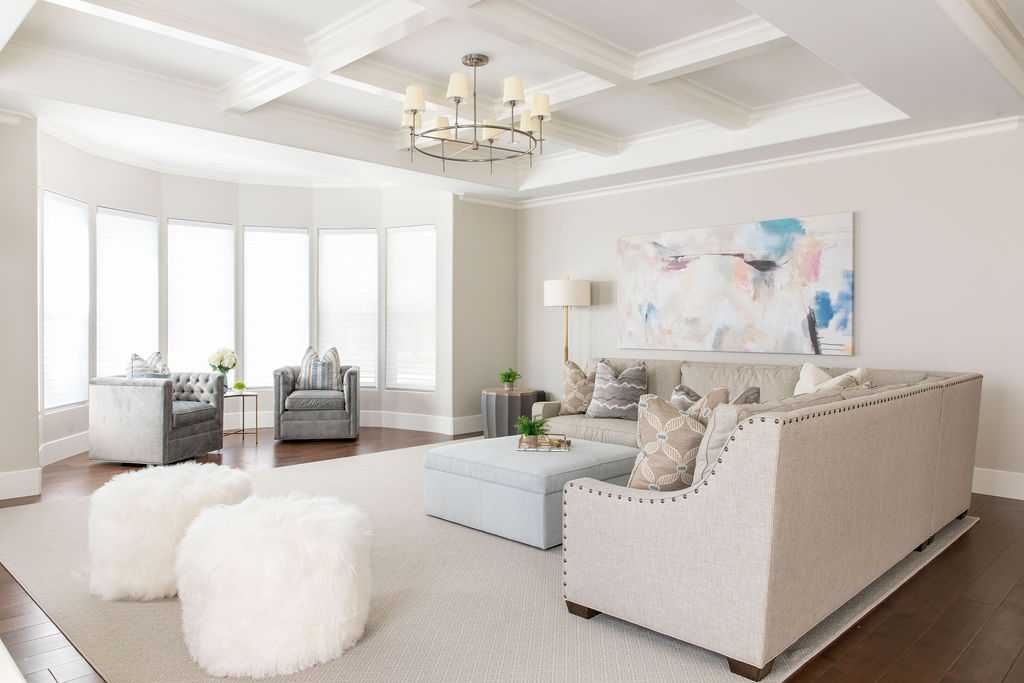
After the fire, the only materials left were the fireplace surround and mantel. The new design replicates what was existing, with a new Eldorado Stone color palette and updated Mendota Hearth insert. The family wanted to start fresh and new, but kept the original position and layout.
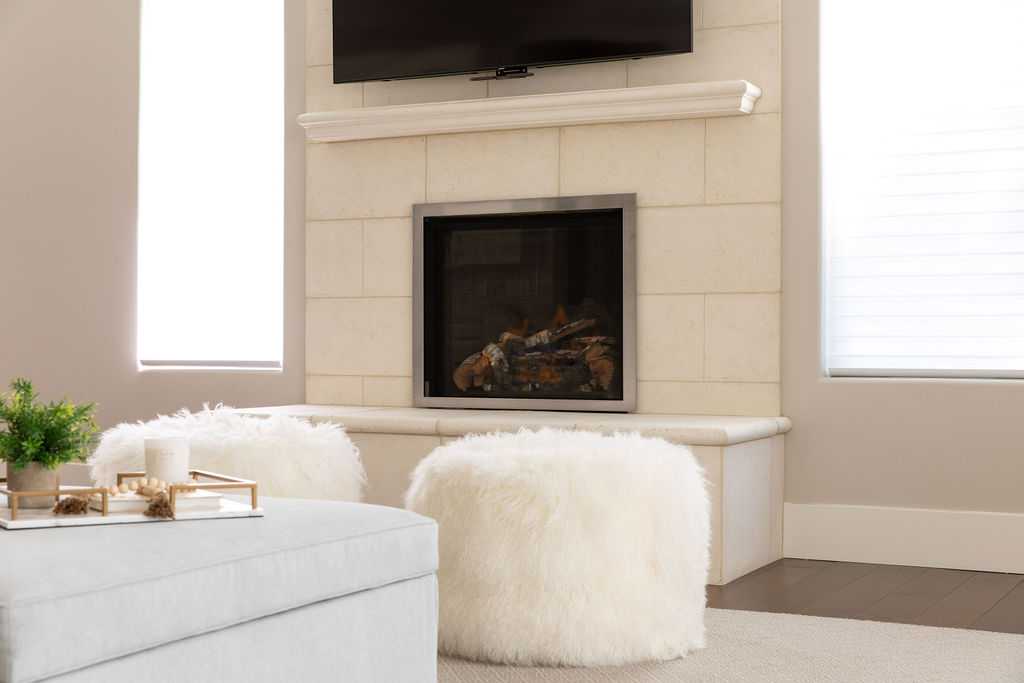
During our initial walk-throughs of the burned-out home with the contractor, we salvaged handmade tile pieces created by the daughters that were installed in their shower. The pieces are now back in the new shower design and complemented by Brizo, Toto and Kohler plumbing fixtures.
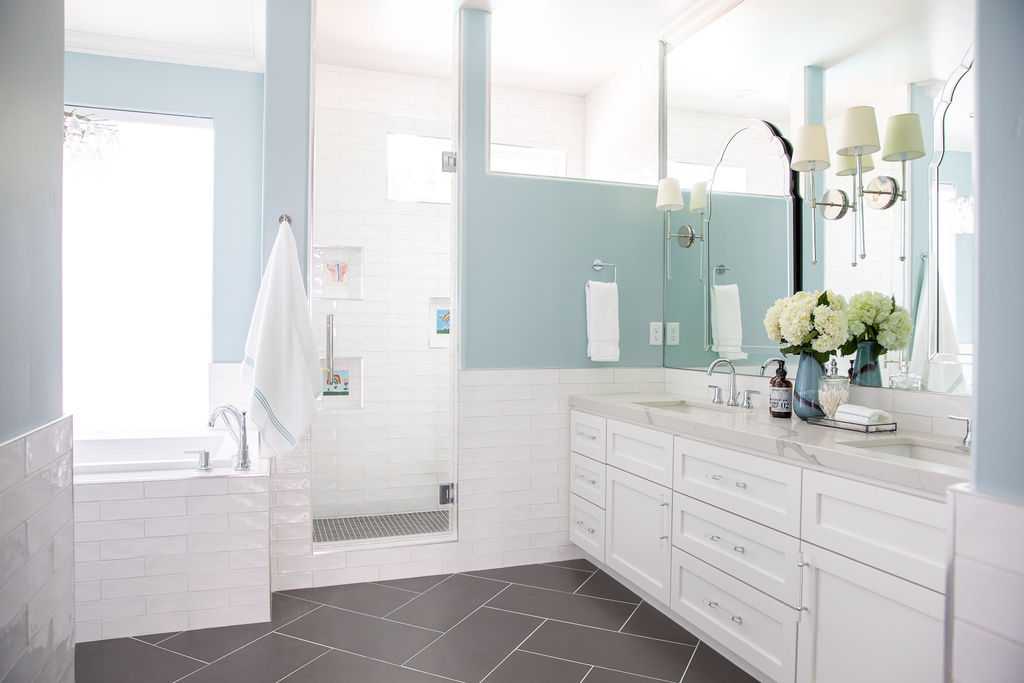
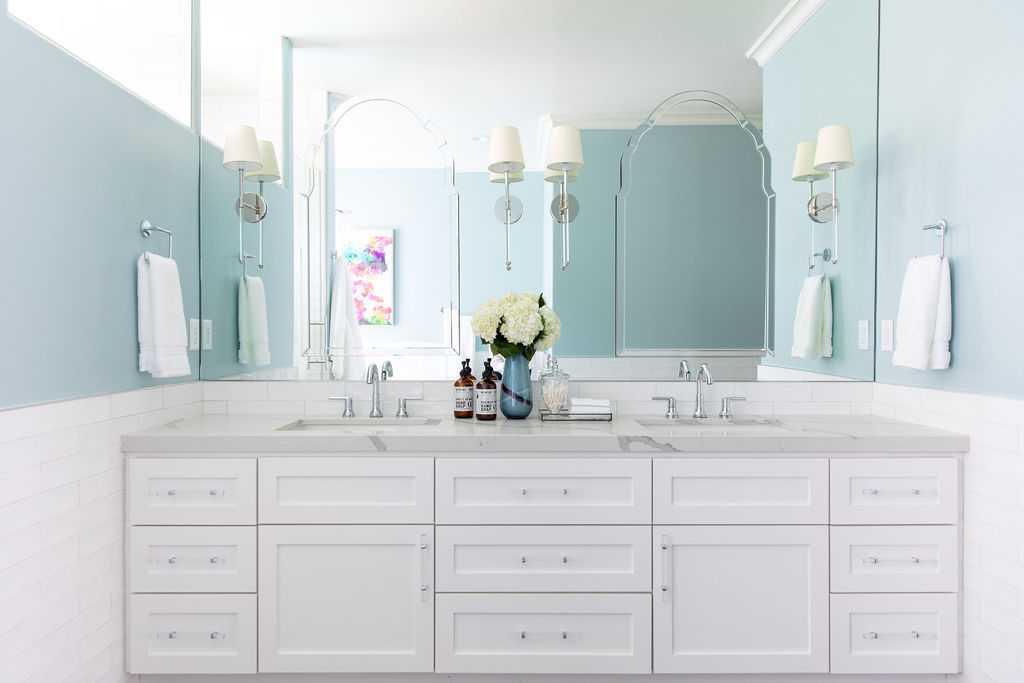
The high ceilings still called for a dramatic, impactful element, and thoughtful lighting from Visual Comfort and Arteriors was the perfect answer.
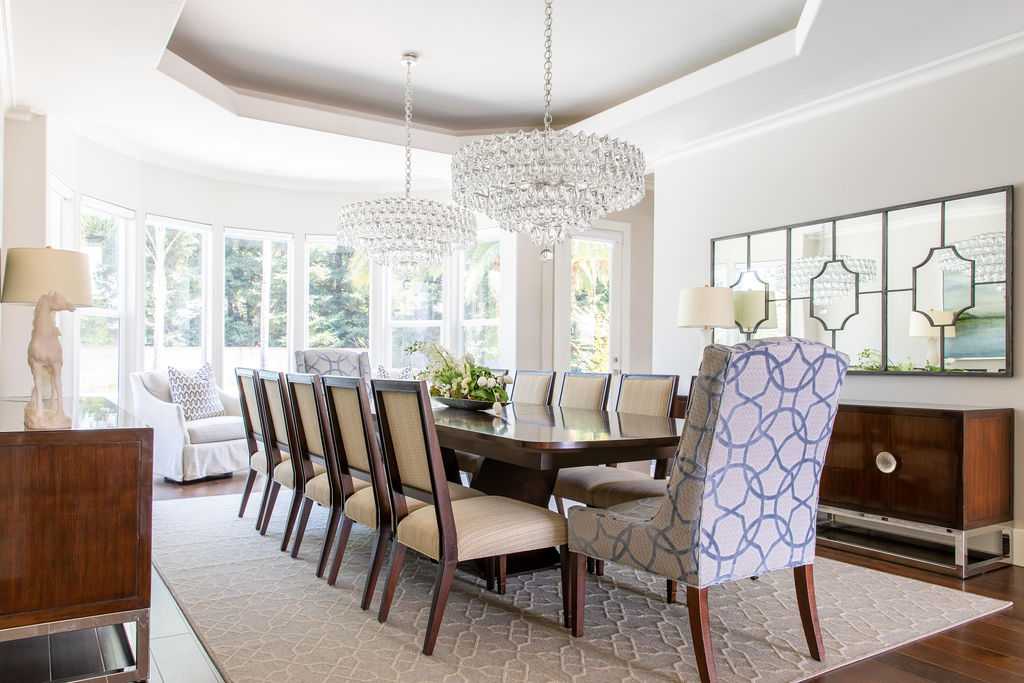
The stairway has always been a powerful element to the home and now with the it slightly redesigned to fall perfectly into the entry, the three daughters have the ideal backdrop for homecoming and gala pick ups. A new light fixture and added judge’s paneling in white signals a gracious welcome to the home.
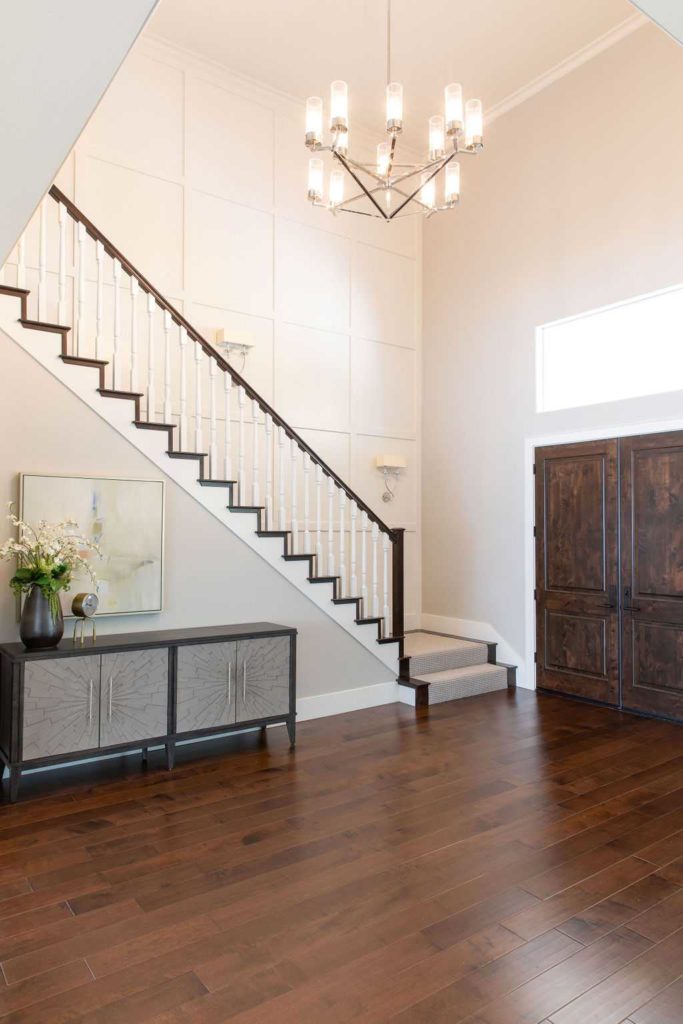
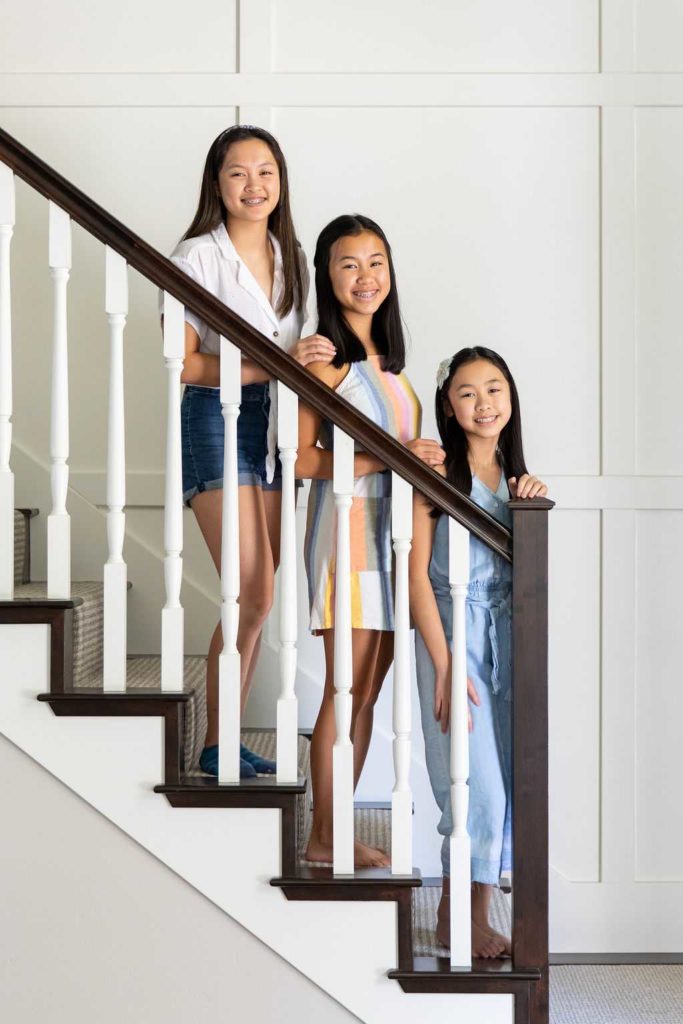
The new second story media loft has been simplified and re-imagined to host guests, watch movies and play games. An overstuffed comfy sectional allows all to load in comfortably. Throughout the house, the owners selected bold landscape artwork. The statement-making personal choices help to create an inviting environment where everything is completely new.
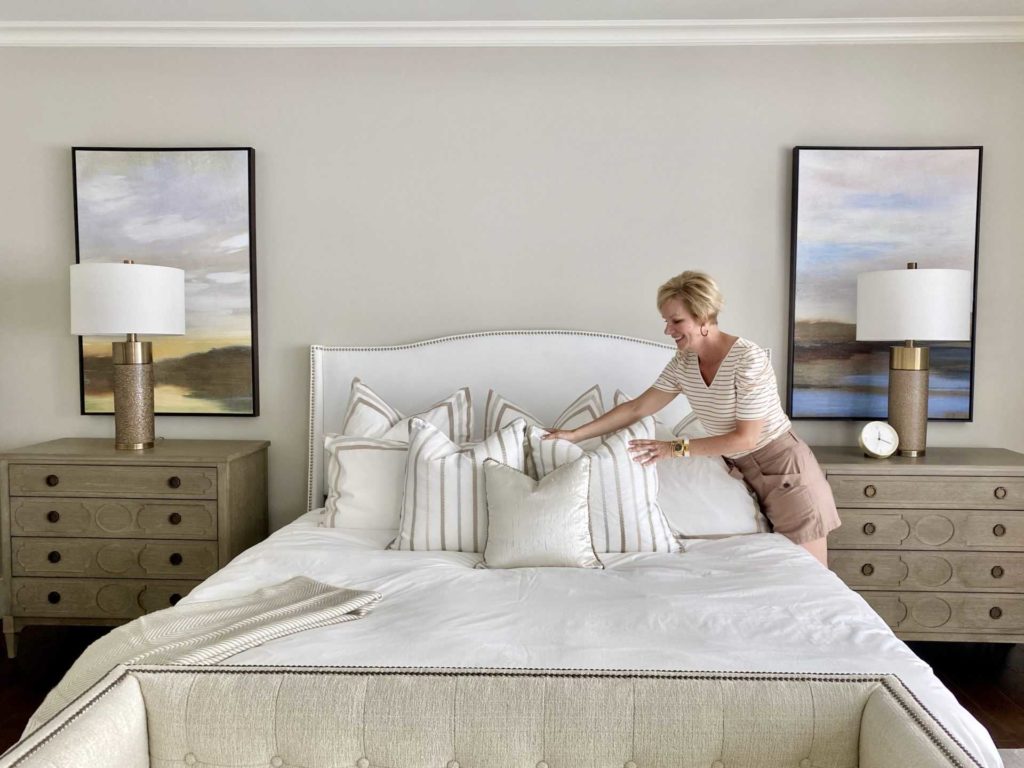
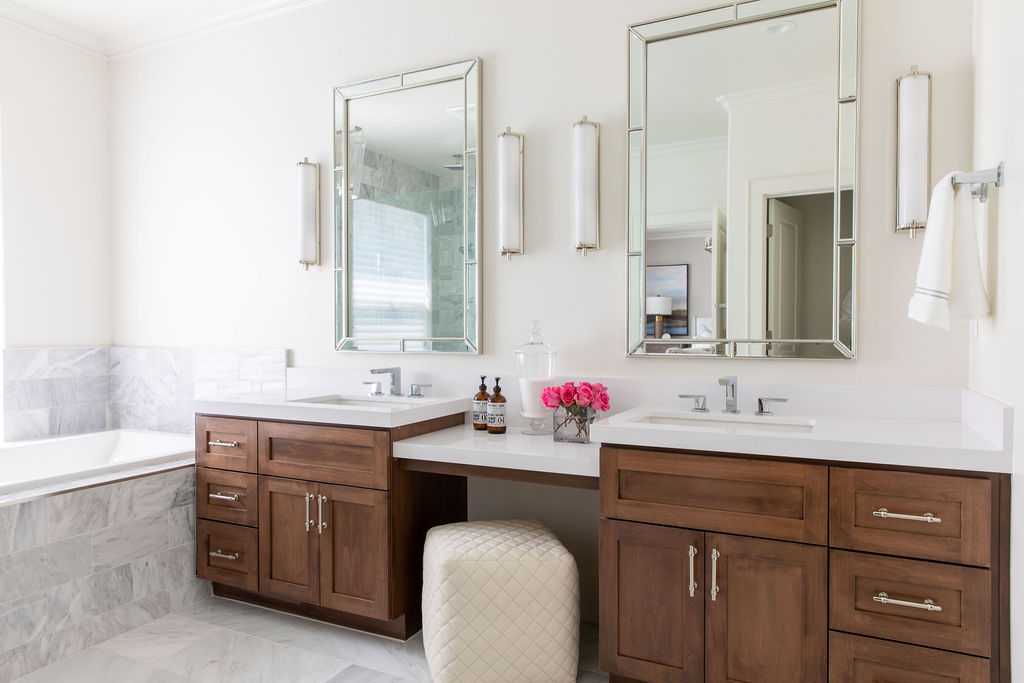
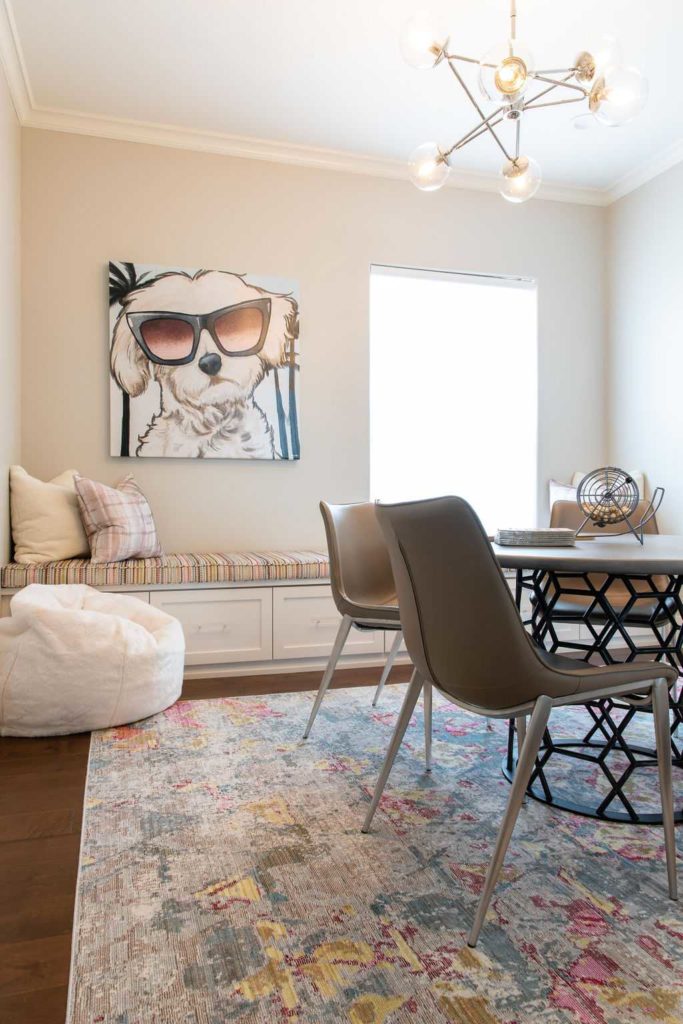
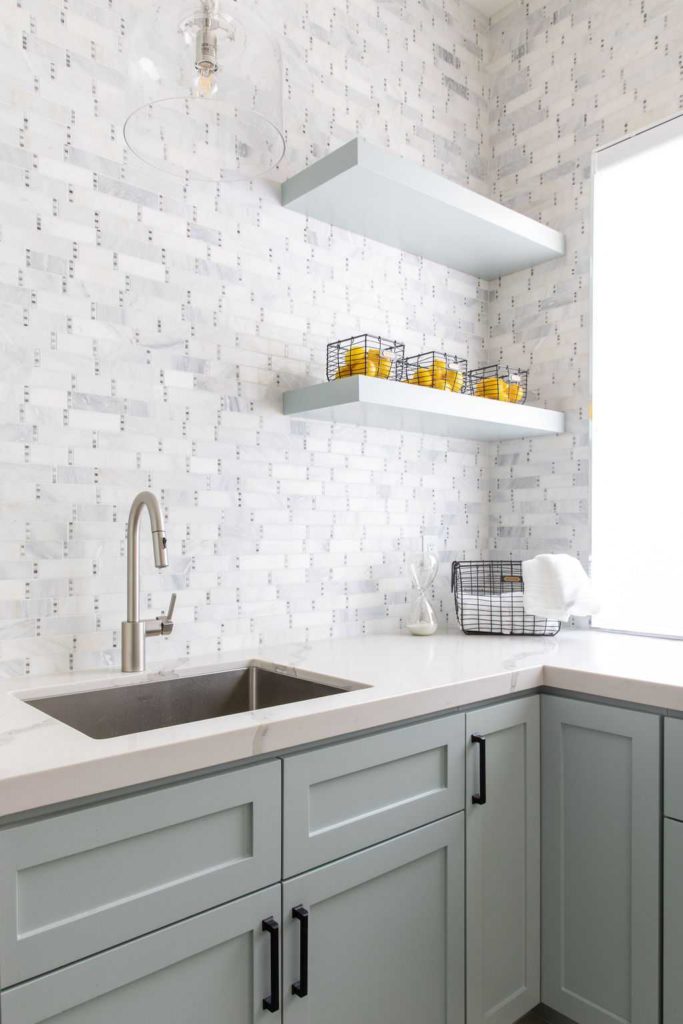
Making the client feel comfortable in their new home was our goal. Since we couldn’t replicate what was lost, the design was inspired by memories the family had through a gallery wall. While the family had lost their possessions, they always maintained a positive attitude. We were all reminded that it’s not really about the things we accumulate over time, but the people we surround ourselves with—our family and friends.
