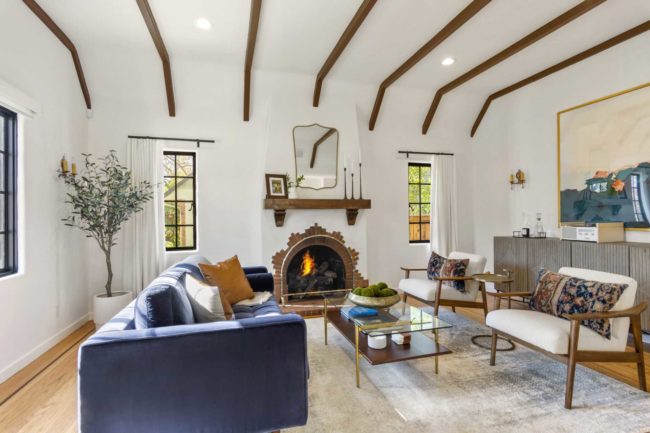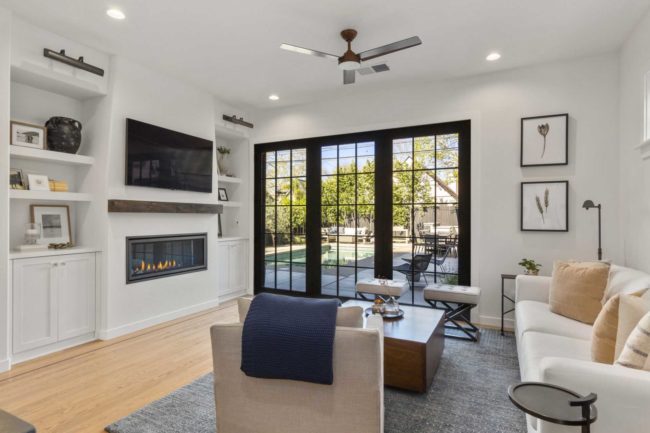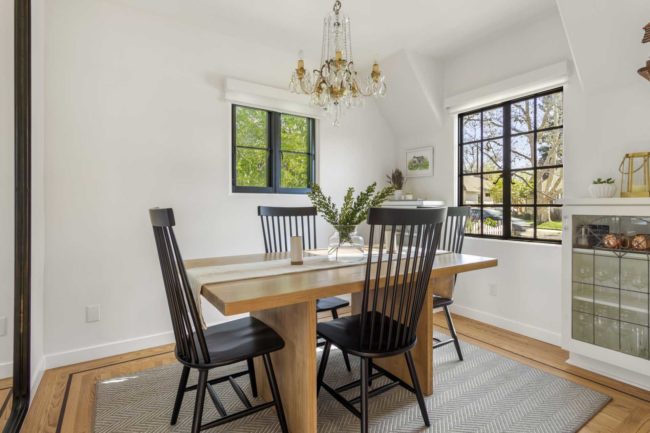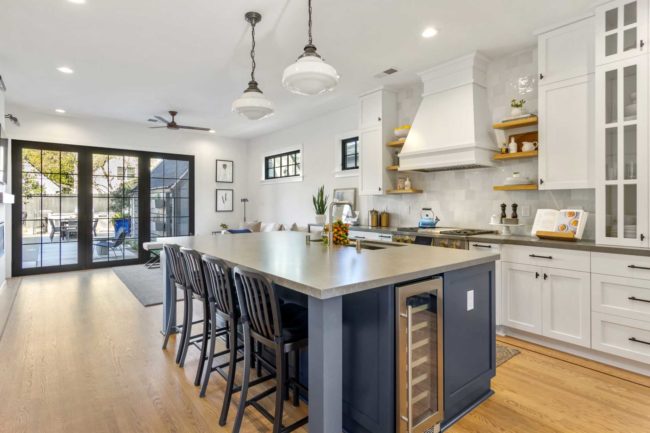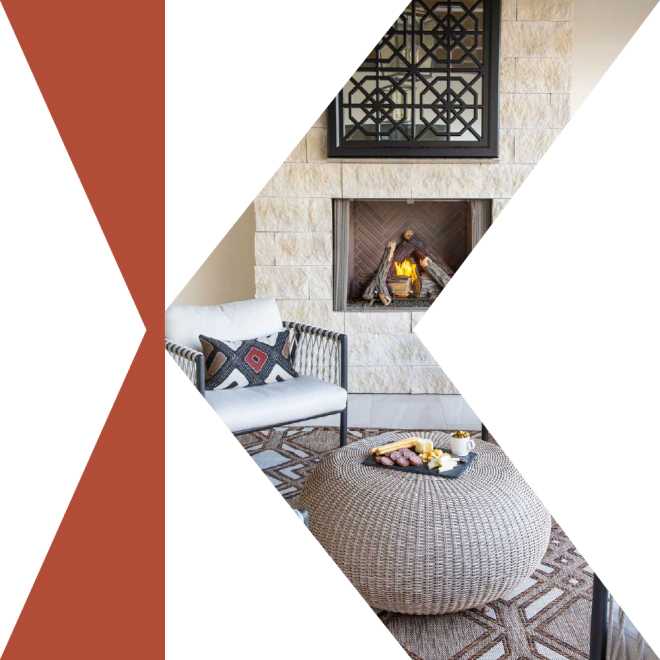We always love helping clients create the home of their dreams, big or small; this one was no exception. Our wonderful client reached out to us in the process of building her home and needed help to get it furnished as quickly as possible. With the state of our industry and supply chain issues, this was no easy feat but we’re always up for a challenge!
We quickly got to work, making decisions on upholstery pieces immediately so they were on order and in production, while we continued to work on specifying surrounding pieces that were more readily available. This kind of planning is key in today’s market. Despite having to wait just a little longer for those few essential pieces, everything came together beautifully, and the family is now kicking their feet up and enjoying their new space.
Q: What was the inspiration for the style of the home?
A: This was a unique home in that it was older and had lots of character but was almost totally gutted to give it new life. A builder was brought in to give it a totally new feel while saving some of the key elements like beams and original sconces and windows. We knew we had to marry the two aesthetics, playing off them both with pieces that had that extra bit of detail and organic, textured elements.
Q: What was the client’s biggest ‘ask’?
A: The client asked for a mostly neutral space with pops of color and a spacious feel even though we were working with a smaller footprint. We accomplished this by bringing in color through artwork, accessories and a couple fun surprises with a blue sofa and island. Additionally, we made sure we specified plenty of seating for the whole family while specifically focusing on scale to give ample circulation throughout.
Q: Tell me about a certain space or room that you loved designing/installing most.
A: We really loved designing the formal living room. The original elements gave the perfect backdrop while the layered furnishings make for a great conversation area that feels light, bright, and open. We implemented the most color in this space and made sure to include plenty of statement pieces, really giving you that showstopping sense of arrival.
Q: Tell me about a design obstacle that you overcame to make the project a success.
A: Small spaces. Finding the big pieces was definitely a challenge. We wanted to focus on accommodating family and guests while providing comfort and the right scale, whether that was a sofa, chair, ottoman, or table. Surprisingly, the dining table and chairs were the most difficult to come by!
Q: What do you think your clients will most look forward to in their new space?
A: With the open floor plan and wonderful outdoor space boasting a pool, pool house and plenty of outdoor seating, we see our clients enjoying this space inside and out; hosting plenty of get togethers to show off their new digs. Summer, here they come!
Creative insights, straight to your inbox.
Kerrie Kelly © 2012-2025, All Rights Reserved

