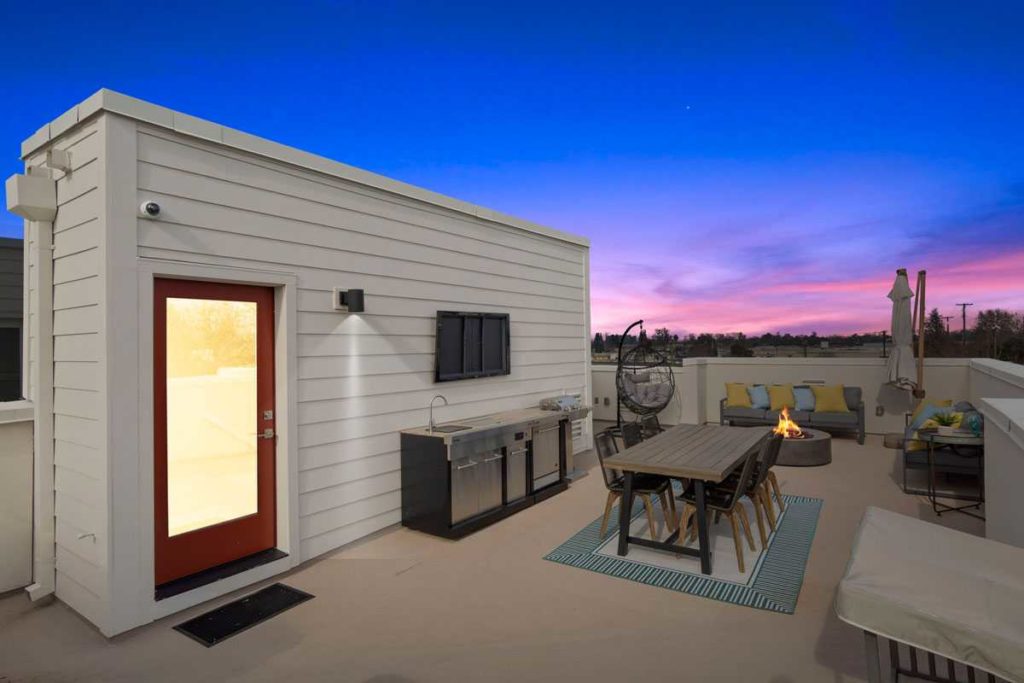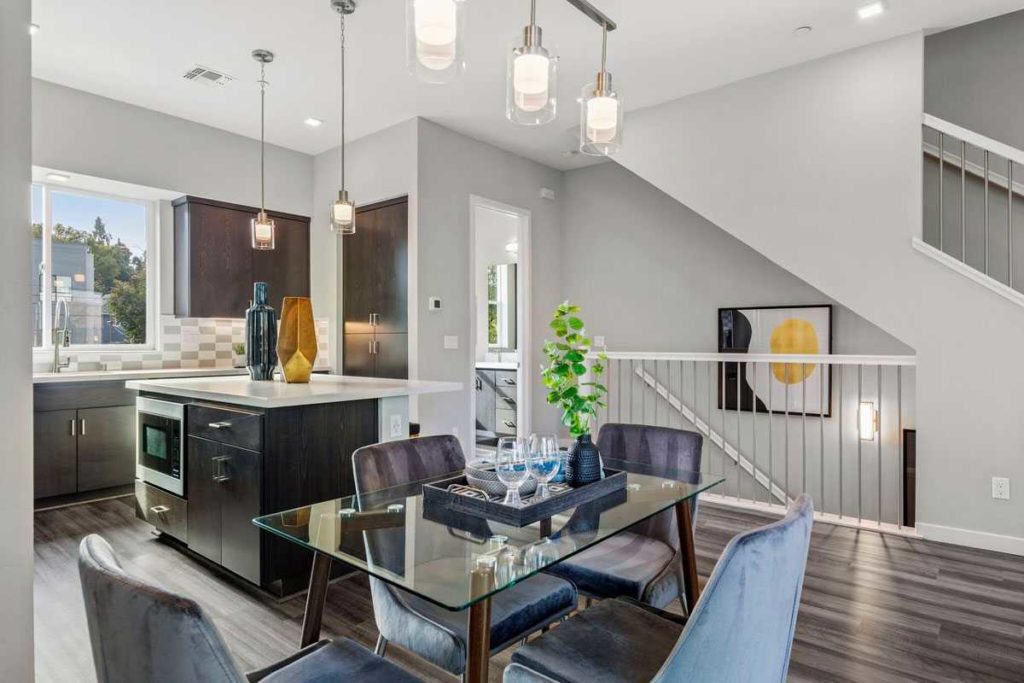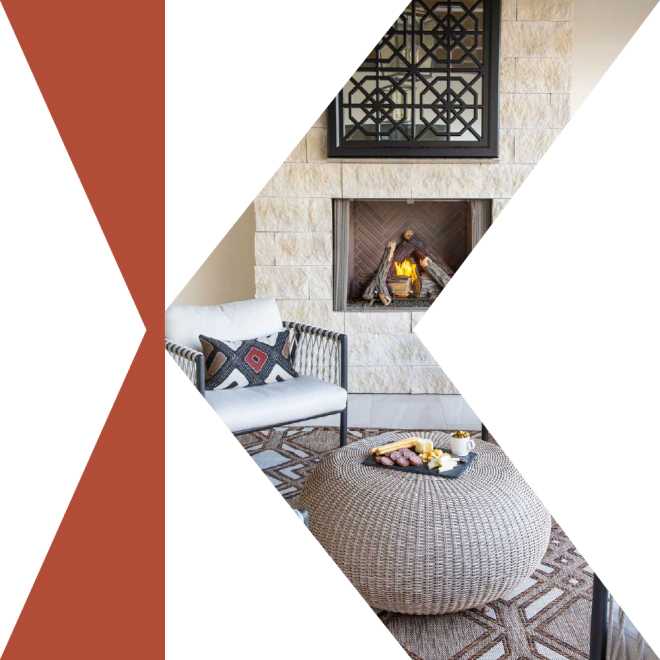This post was sponsored by Wayfair.
One of the most exciting parts of this new year has been all the fresh projects coming on and the installations of ones we worked on throughout the past few months. To see a project from concept to completion is always rewarding and ICON 14C in Sacramento is no exception.
ICON 14C is another visionary project developed by Next Generation Capital. New homeowners can walk to work, the Golden One Center and all that downtown and midtown have to offer. Curious to know a little bit of our process and the inspiration behind the spaces? Be curious no more! Scroll on to hear how design team pulled this model home installation off without a hitch.
Q: What was the inspiration for the style of the home?
A: Every model we design has a specific theme and unique buyer demographic. Those factors allow us to do something new and fresh with each home. This particular model was a four story loft layout, including a rooftop deck. We wanted to show a sophisticated, functional aesthetic for urban living and share how the rooftop can be a welcoming, flexible space for entertaining.
Q: What was the client’s biggest ‘ask’?
A: The builder asked that we design the loft to incorporate a dining area off the kitchen. The area was small so our challenge was to create a space that complemented the adjoining living and kitchen space while giving a sense of spaciousness and functionality for dining, entertaining, working laptops and relaxing. The –dining table and chairs allowed us to seat up to four people while creating visual spaciousness by using a glass top table. We find glass reflects light and allows you to see through to other areas and materials.
Q: Tell me about a certain space or room that you loved designing/installing most.
A: The second floor turned out to really give a sense to the neighborhood and lifestyle. As soon as we installed the barstools in the kitchen, dining room pieces and the seating set up in the living area, we could envision someone truly living there. We even included a small desk area off the sliding glass door that captures a great view of the trees and neighborhood setting.
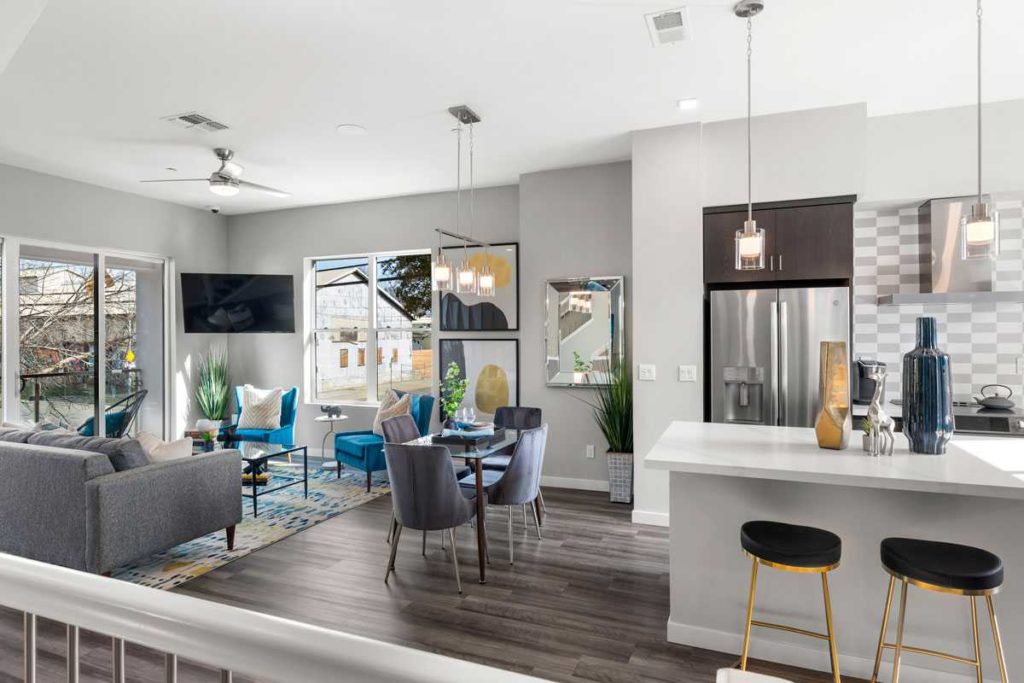
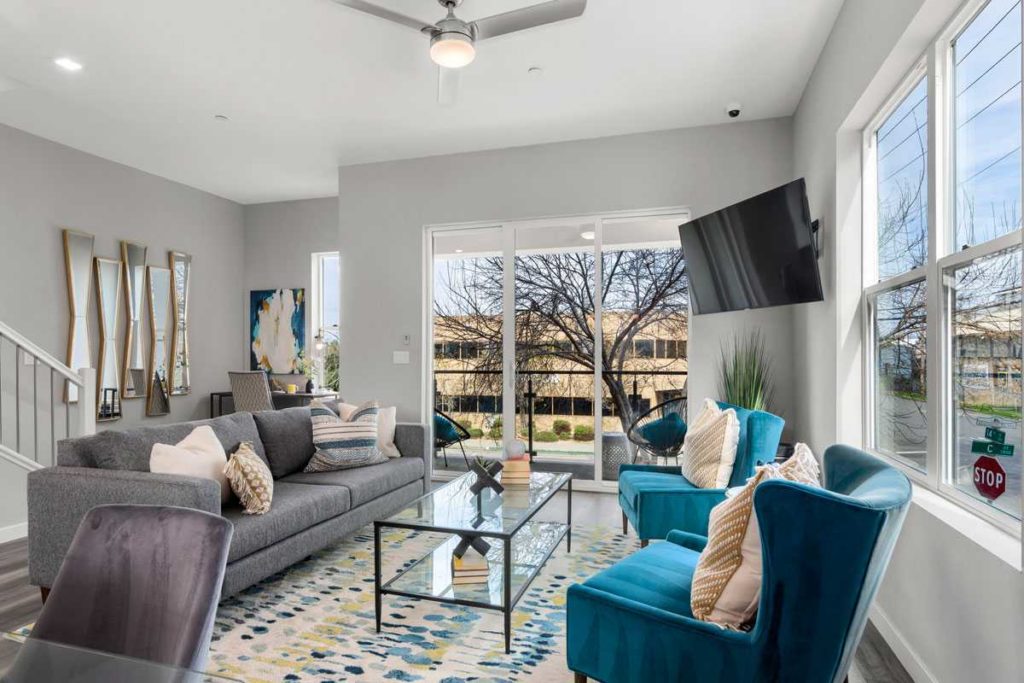
Q: Tell me about a design obstacle that you overcame to make the project a success.
A: Stairs! While some may have a mentality of “walking stairs gets me exercise”, we felt that we needed to create memory points on each floor so potential home buyers would want to see what’s next as they make their way to the rooftop. Upon the grand opening we found EVERYONE made their way to the top and the outdoor lounge was the reward. All visitors congregated outside to celebrate the sunshine, food, drink and to take a moment to soak in the dining and lounge areas up top.
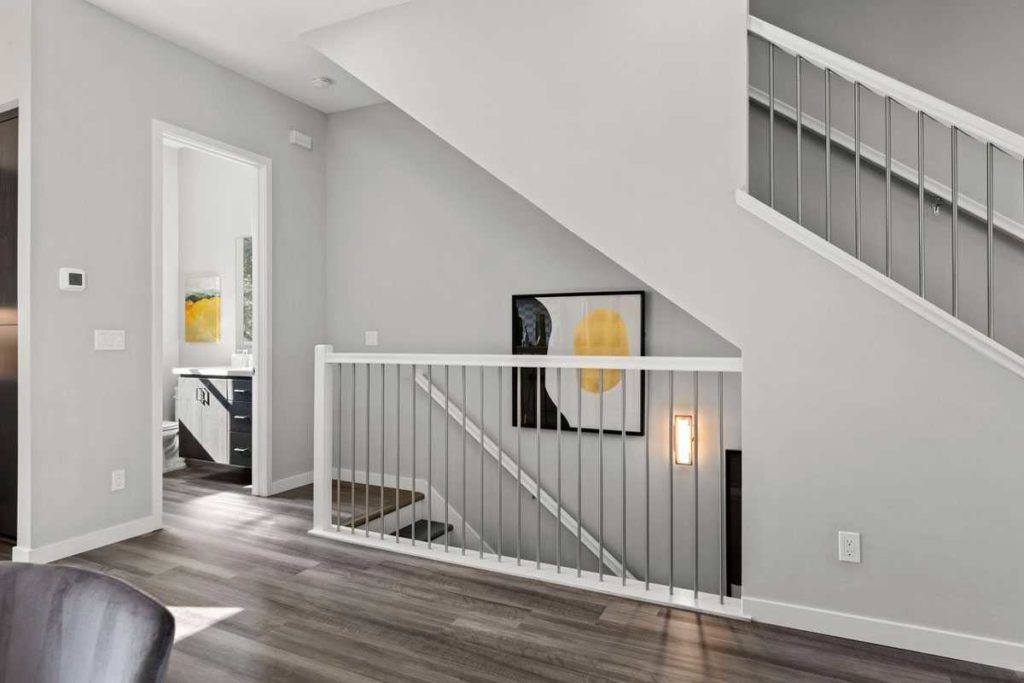
Q: What do you think your clients will most look forward to in their new space?
A: The builder and real estate agent have already sold all but two units in their first phase. With the new soccer arena being built just a few blocks away, we look forward to hearing how new home owners enjoy spending time indoors, outdoors and in their evolving city scene.
We are grateful for our builder partners who allow us to illustrate just why everyone deserves great design. We would love to hear what you think, especially if you visit ICON 14C in person.
